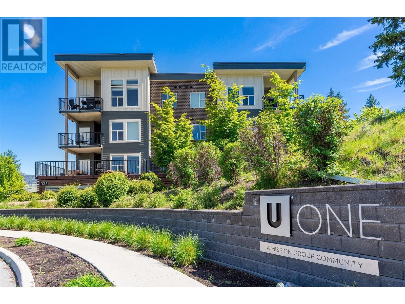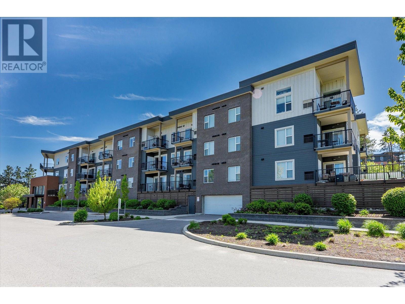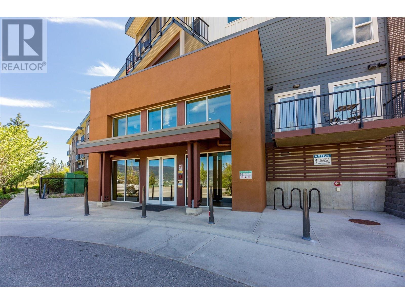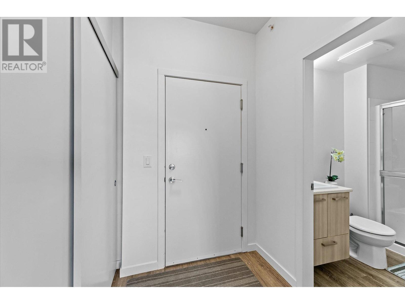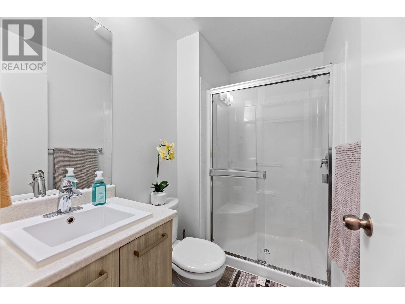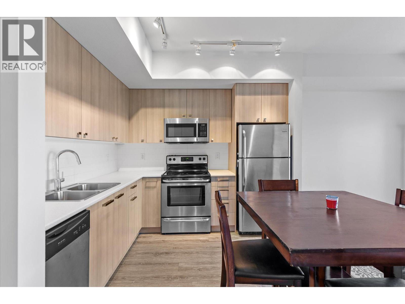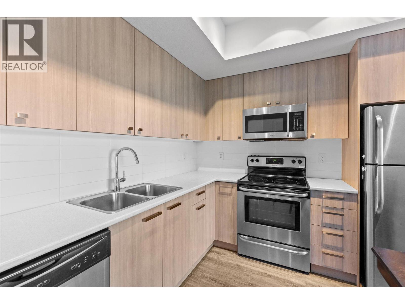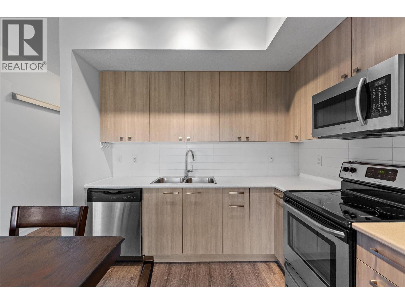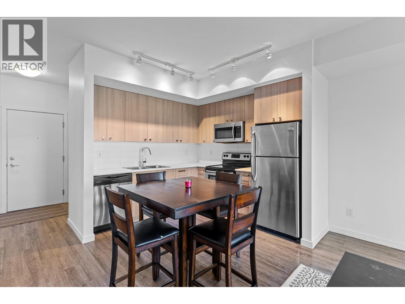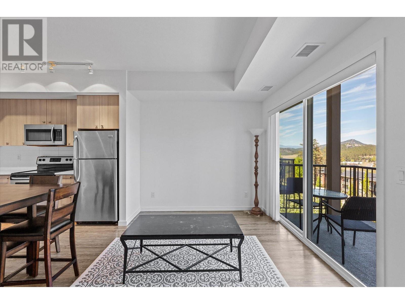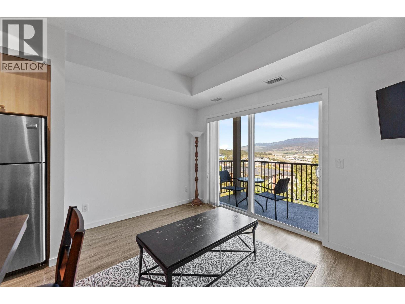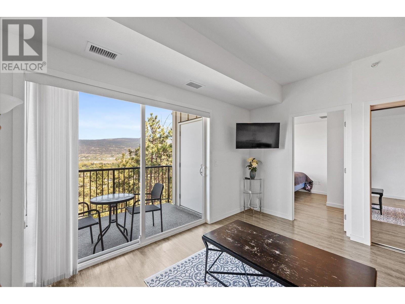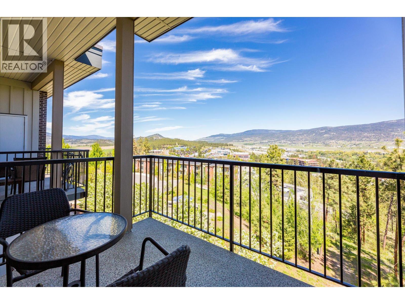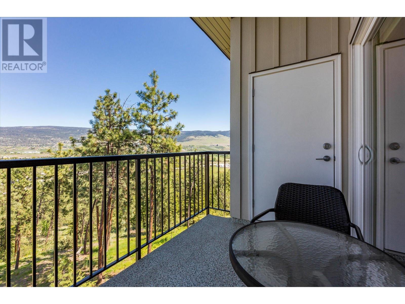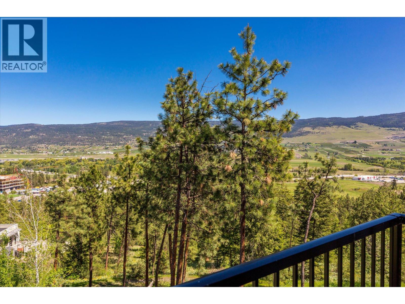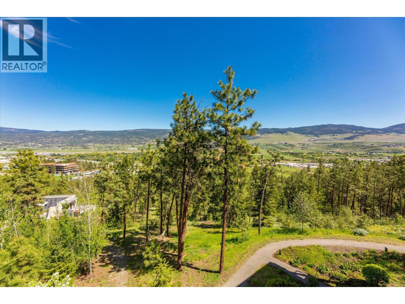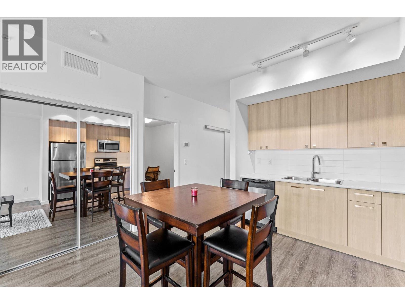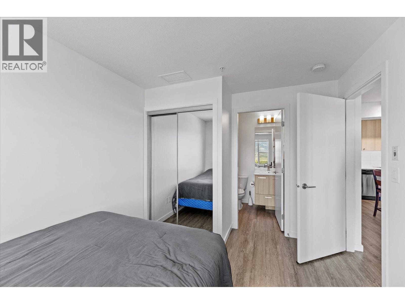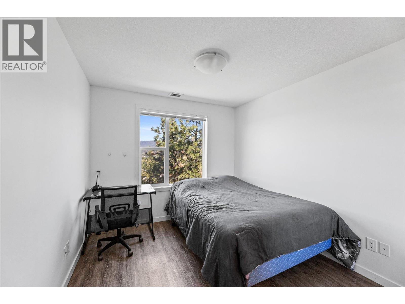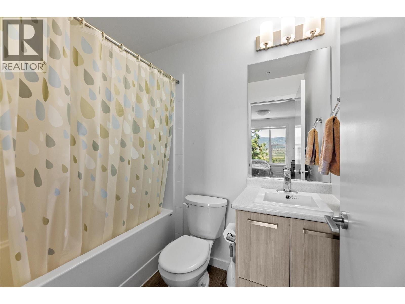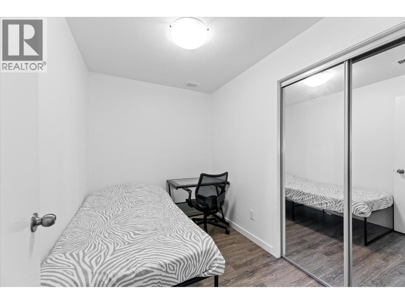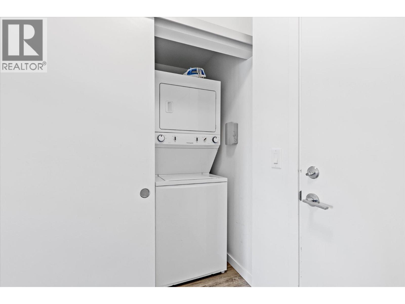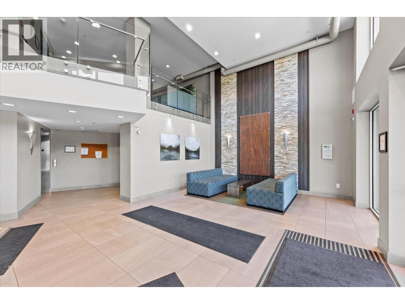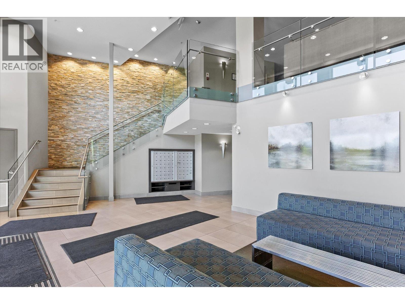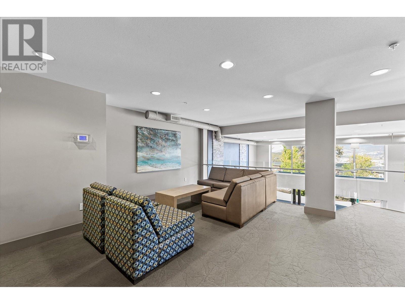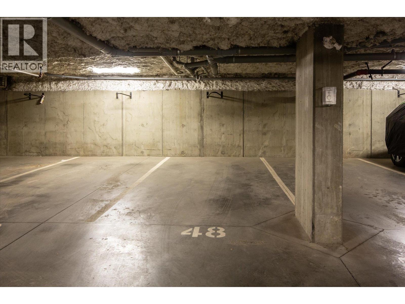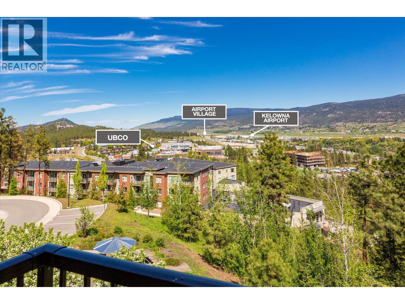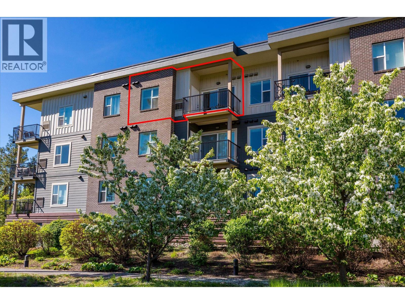$439,000Maintenance, Reserve Fund Contributions, Ground Maintenance, Property Management, Other, See Remarks, Sewer, Waste Removal, Water
$248 Monthly
Maintenance, Reserve Fund Contributions, Ground Maintenance, Property Management, Other, See Remarks, Sewer, Waste Removal, Water
$248 MonthlyIDEAL FOR STUDENTS & SAVVY INVESTORS – UNMATCHED VALUE & LOCATION! Don’t miss this exceptional opportunity to own a top-floor unit just 350 metres from UBC Okanagan! Whether you're looking for a smart investment or a convenient home for a student, this fully furnished 2-bedroom, 2-bathroom condo offers incredible flexibility and returns. Enjoy stunning valley views with desirable northeast exposure, all from a thoughtfully designed layout that maximizes privacy and comfort. The primary bedroom features a walk-through closet and a spacious 4-piece ensuite, while the second bedroom and full bath are ideal for guests or roommates. The bright, open-concept living space flows seamlessly from the well-equipped kitchen to the dining and living areas—perfect for both everyday living and entertaining. Additional highlights include forced air heating and cooling, underground parking (stall #48), and proximity to transit, shopping, and campus amenities. This turn-key property is ready to go—just move in or start generating rental income immediately! (id:59282)
-
Property Details
MLS® Number 10346496 Property Type Single Family Neigbourhood University District Community Name U1 AmenitiesNearBy Airport, Recreation, Schools, Shopping Features One Balcony ParkingSpaceTotal 1 ViewType Mountain View, Valley View, View (panoramic) -
Building
Bathroom Total 2 Bedrooms Total 2 Appliances Refrigerator, Dishwasher, Dryer, Range - Electric, Microwave, Washer Architectural Style Contemporary Constructed Date 2015 Cooling Type Central Air Conditioning Exterior Finish Brick, Other Flooring Type Vinyl Heating Type Forced Air Stories Total 1 Size Interior 659 Ft2 Type Apartment Utility Water Municipal Water Parking
Underground 1 -
Land
Acreage No Land Amenities Airport, Recreation, Schools, Shopping Landscape Features Landscaped Sewer Municipal Sewage System Size Total Text Under 1 Acre Zoning Type Unknown -
Rooms
Level Type Length Width Dimensions Main Level Utility Room 3'5'' x 4'3'' Main Level 3pc Bathroom 7'9'' x 5'0'' Main Level 3pc Ensuite Bath 7'6'' x 5' Main Level Bedroom 9' x 6'8'' Main Level Primary Bedroom 9'3'' x 12'0'' Main Level Kitchen 9'3'' x 9'9'' Main Level Living Room 13'4'' x 9'

