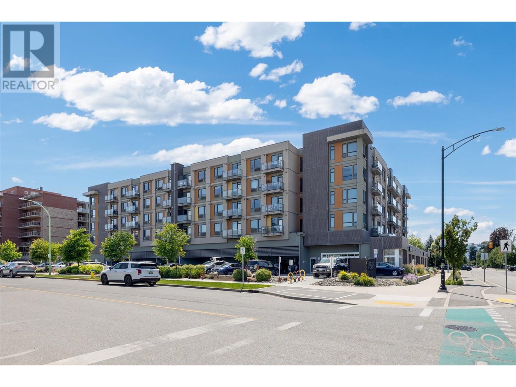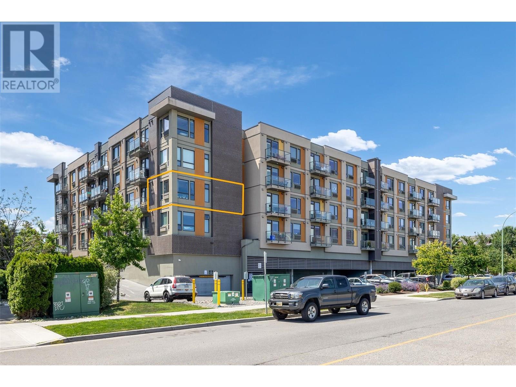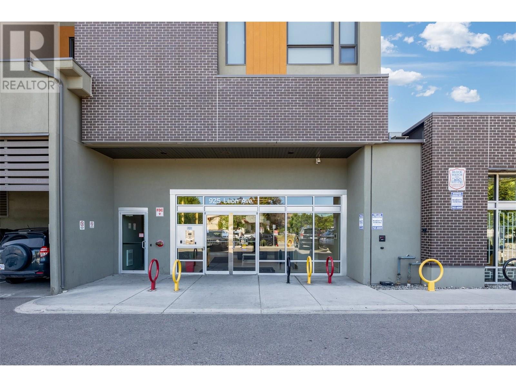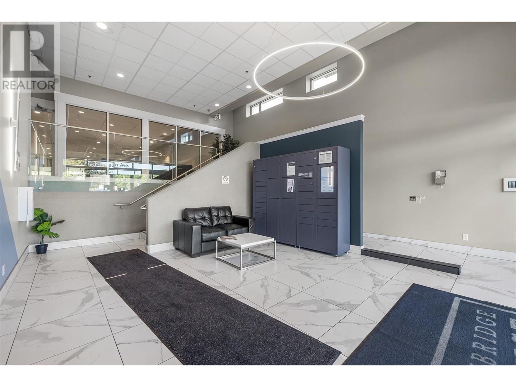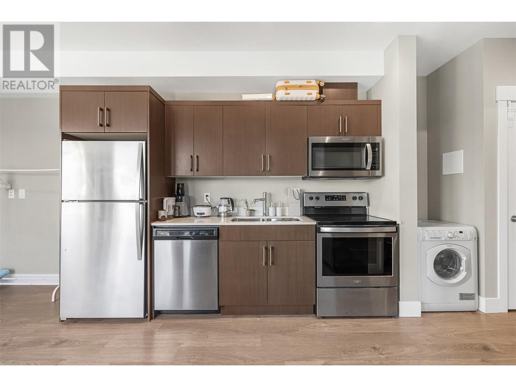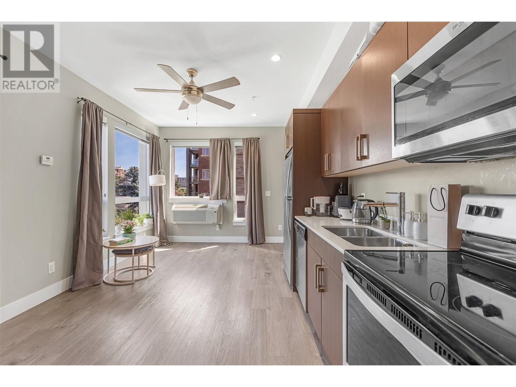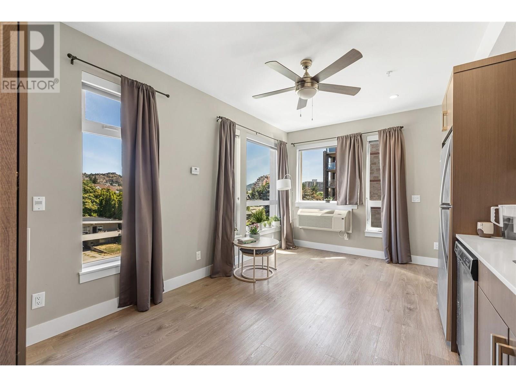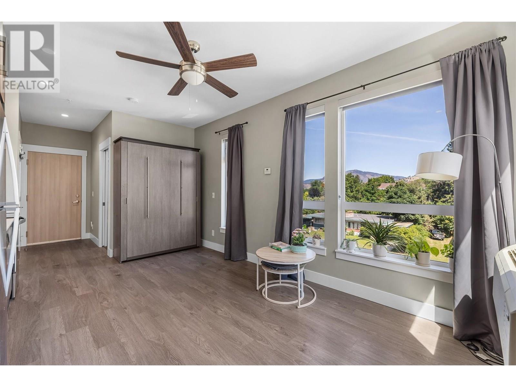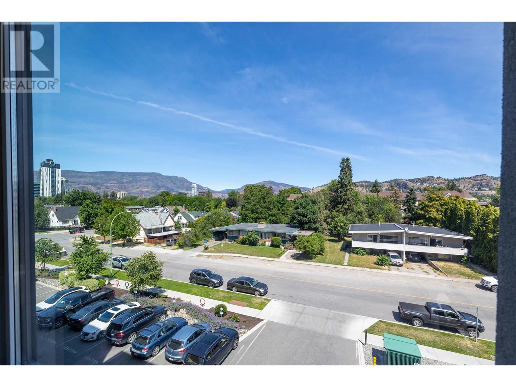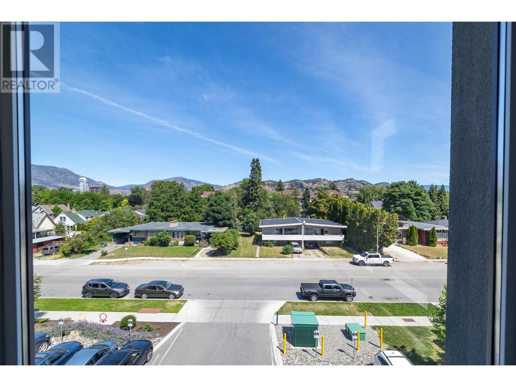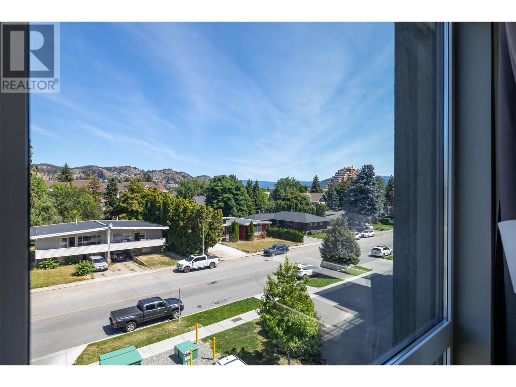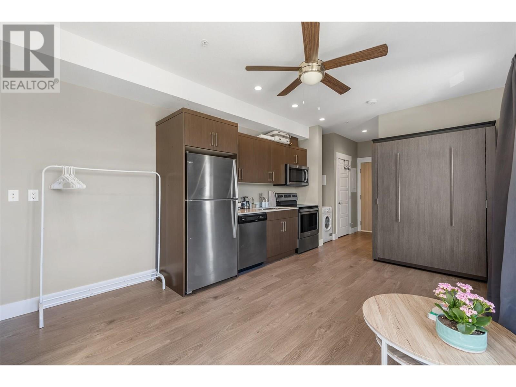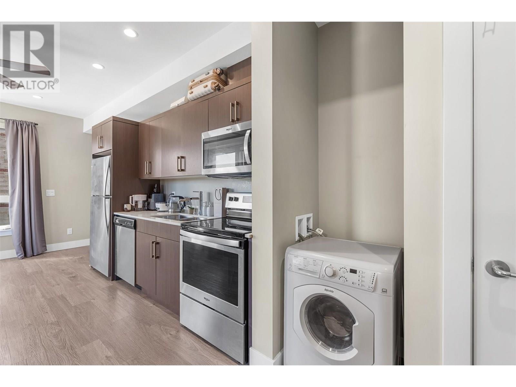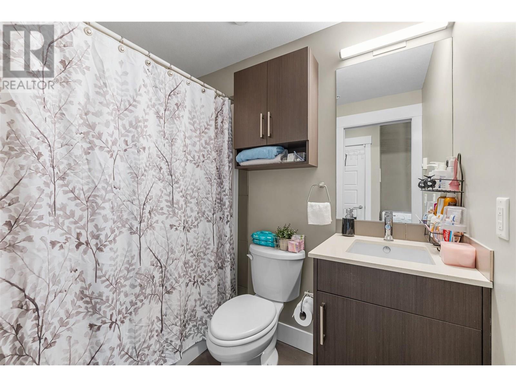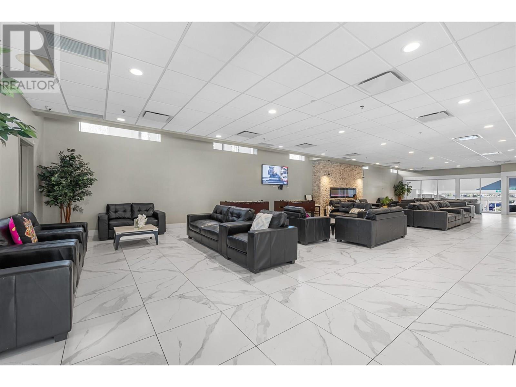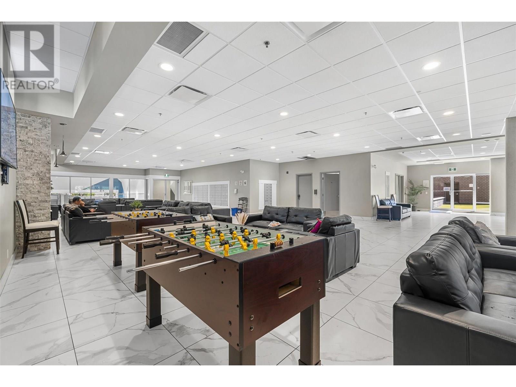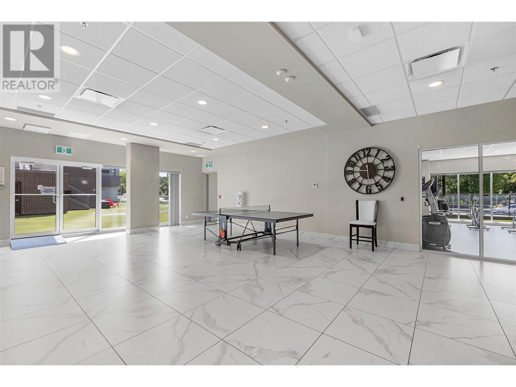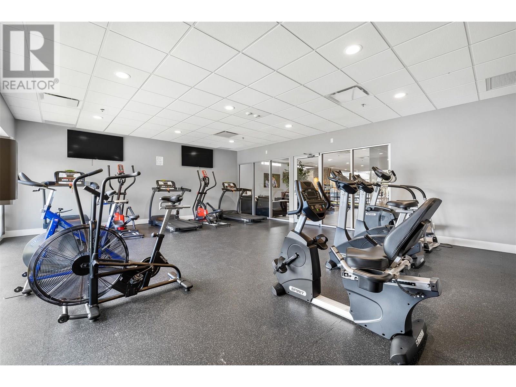$234,900Maintenance, Reserve Fund Contributions, Insurance, Ground Maintenance, Property Management, Other, See Remarks, Recreation Facilities, Sewer, Waste Removal, Water
$230.09 Monthly
Maintenance, Reserve Fund Contributions, Insurance, Ground Maintenance, Property Management, Other, See Remarks, Recreation Facilities, Sewer, Waste Removal, Water
$230.09 MonthlyDiscover Smart Downtown Living – Ideal for First-Time Buyers, Professionals, or Investors! This bright, turn-key studio suite offers modern comfort and unbeatable convenience in a desirable downtown location. Enjoy access to a common property storage locker and a full range of amenities—including a cardio gym, BBQ area, landscaped courtyard, and a stylish social lounge with a grand fireplace, TV, sofas, and foosball tables. The unit features an efficient layout with white quartz countertops, stainless steel appliances, washer/dryer combo, vinyl plank flooring, window coverings, and a wall bed. Northeast-facing windows fill the space with natural light and offer quiet corner-unit views toward Knox Mountain. Just steps from shops, restaurants, parks, and transit, this well-kept suite delivers both lifestyle and investment potential. The building allows 30+ day rentals, and quick possession is available. See it for yourself—schedule a showing today! (id:59282)
-
Property Details
MLS® Number 10354707 Property Type Single Family Neigbourhood Kelowna North Community Name Cambridge House AmenitiesNearBy Park, Recreation, Schools, Shopping CommunityFeatures Rentals Allowed StorageType Storage, Locker Structure Clubhouse ViewType City View, Mountain View, View (panoramic) -
Building
Bathroom Total 1 Amenities Clubhouse, Storage - Locker Appliances Refrigerator, Dishwasher, Dryer, Range - Electric, Microwave, Washer Architectural Style Other Constructed Date 2017 Cooling Type Heat Pump Exterior Finish Brick, Stucco Flooring Type Vinyl Heating Type Heat Pump Roof Material Asphalt Shingle Roof Style Unknown Stories Total 1 Size Interior 309 Ft2 Type Apartment Utility Water Municipal Water Parking
Parkade Underground -
Land
Access Type Easy Access, Highway Access Acreage No Land Amenities Park, Recreation, Schools, Shopping Landscape Features Landscaped Sewer Municipal Sewage System Size Total Text Under 1 Acre Zoning Type Unknown -
Rooms
Level Type Length Width Dimensions Main Level Full Bathroom Measurements not available Main Level Bedroom - Bachelor 12'4'' x 25'0''

