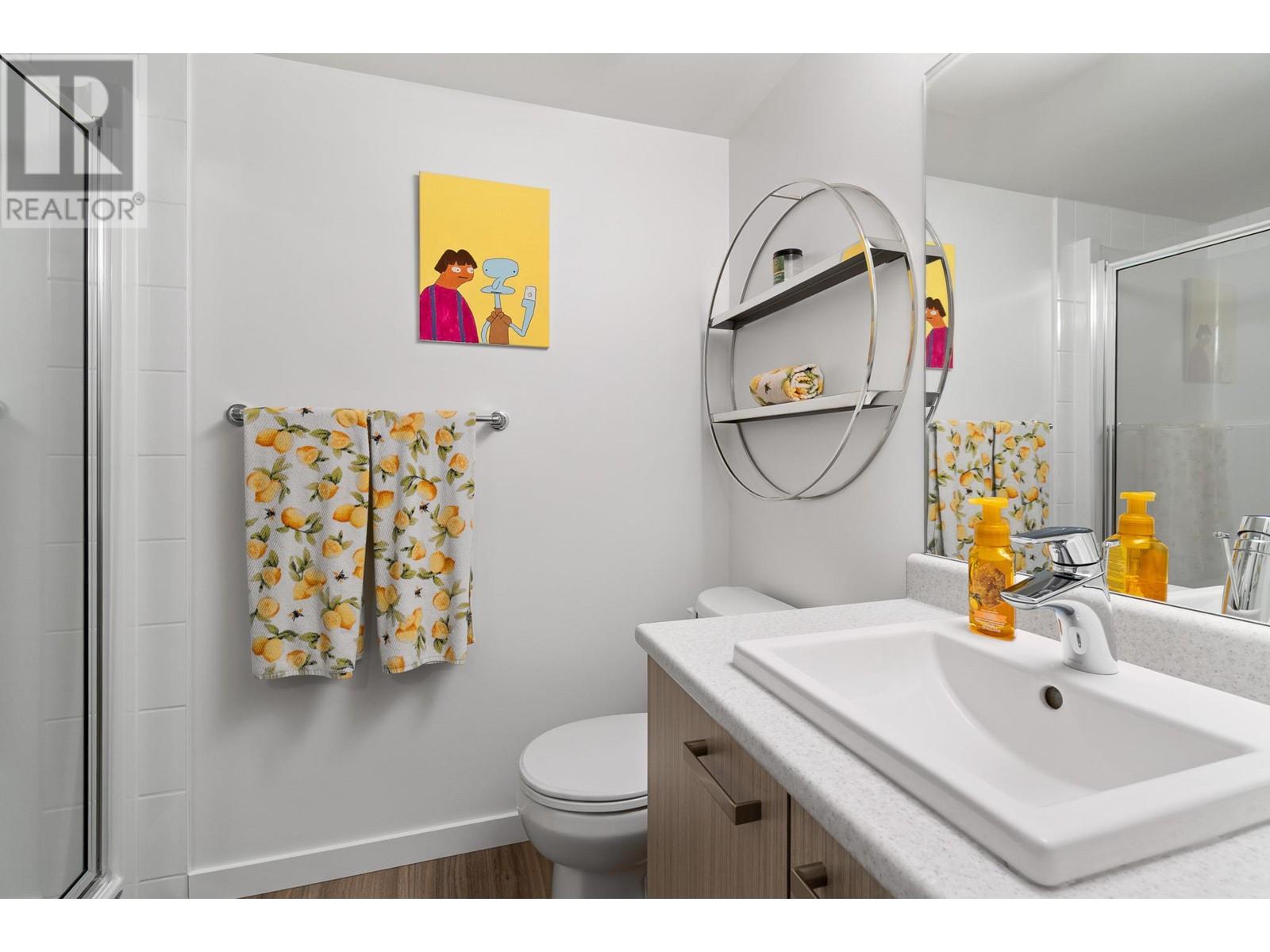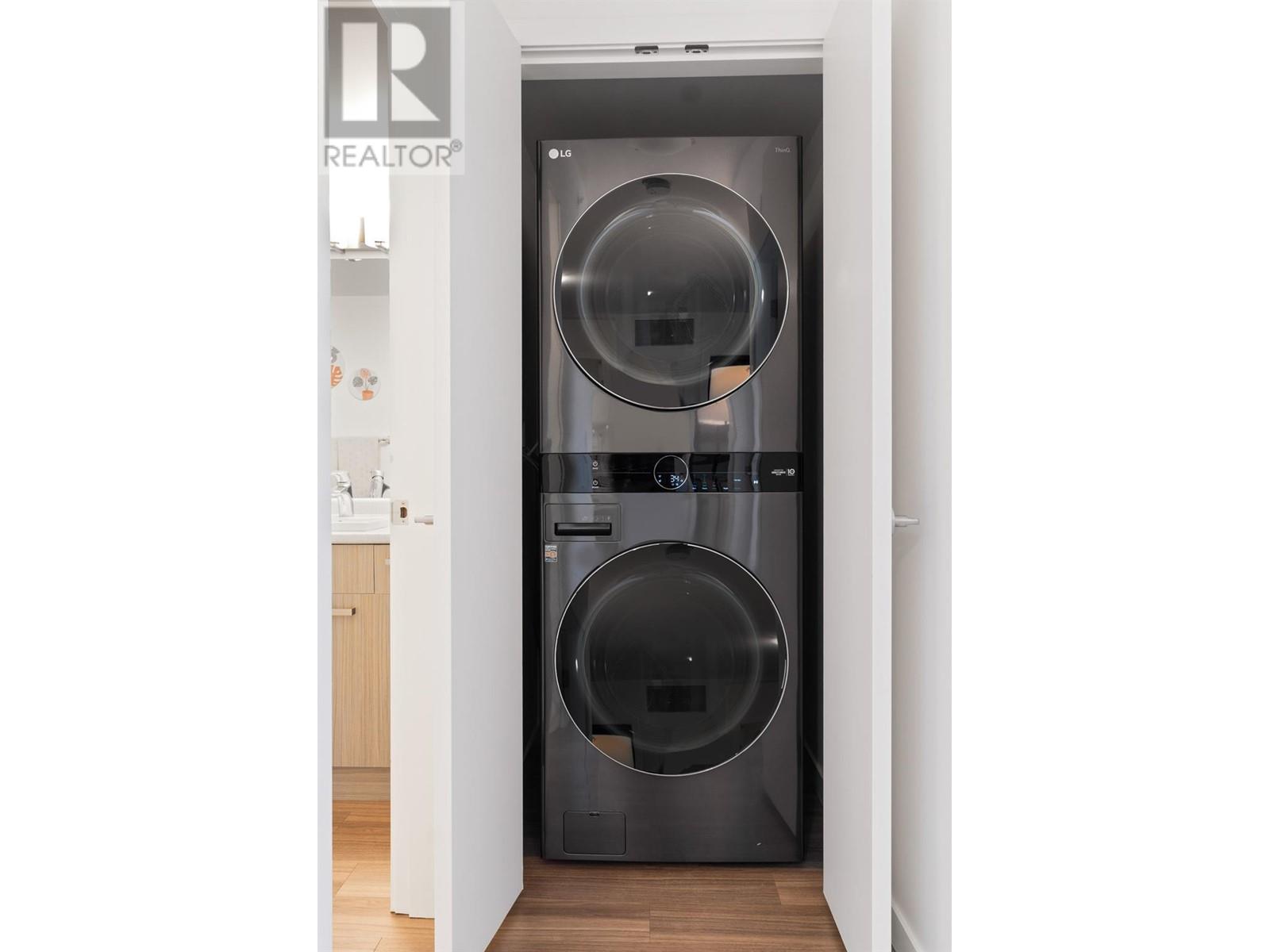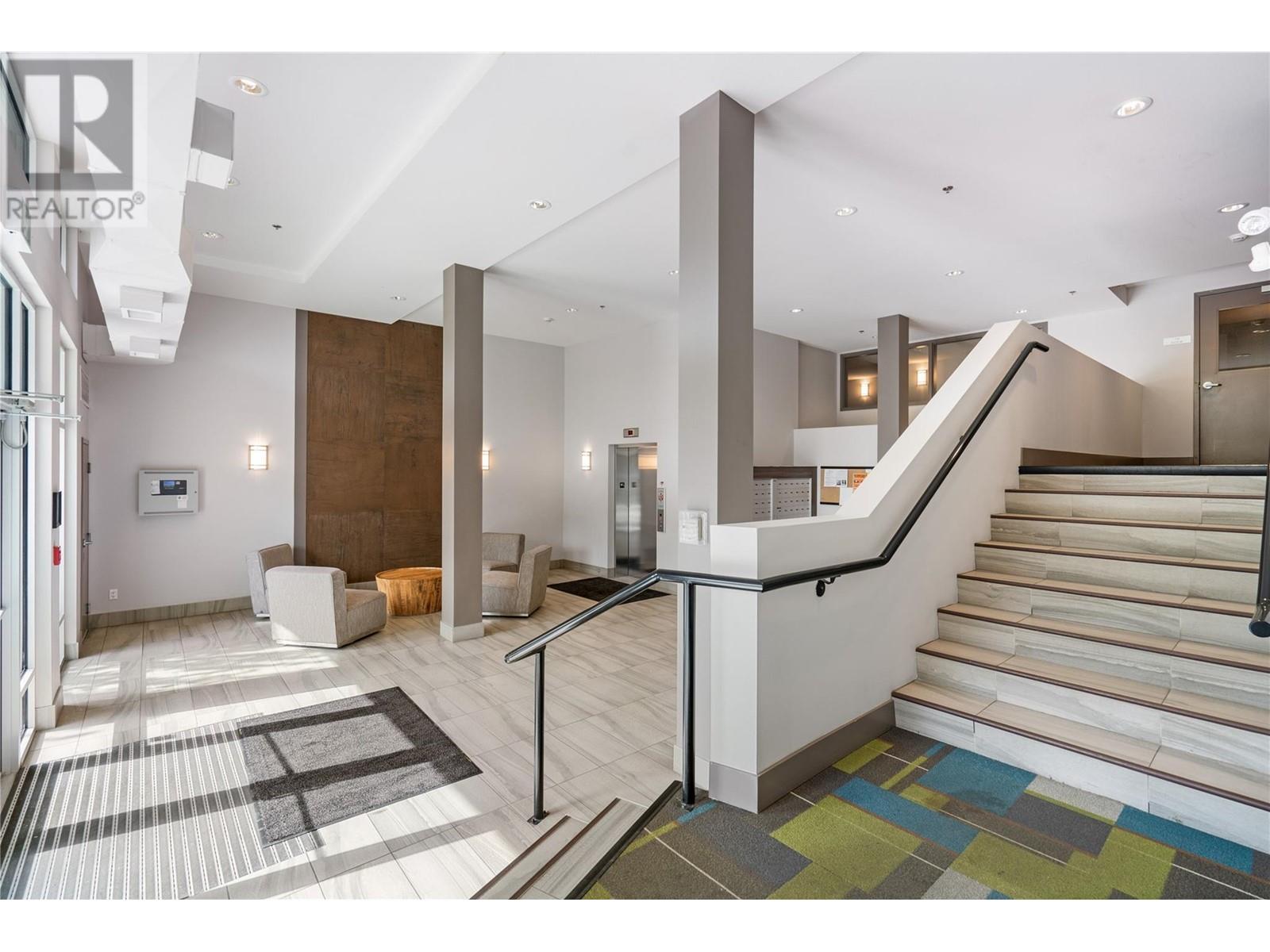$549,900Maintenance, Reserve Fund Contributions, Insurance, Ground Maintenance, Property Management, Other, See Remarks, Sewer, Water
$298 Monthly
Maintenance, Reserve Fund Contributions, Insurance, Ground Maintenance, Property Management, Other, See Remarks, Sewer, Water
$298 MonthlyTop-floor, fully furnished 3-bed, 3-bath condo in the sought-after U-Three building at UBCO! This 915 sq ft unit offers a bright, open layout with stylish finishes and newer appliances. Each bedroom has its own bathroom—perfect for students who value privacy and comfort. Enjoy year-round ease with forced air heating, A/C, and secure underground parking. Just a short walk to campus, this location is unbeatable. Truly one of the nicest condos I’ve seen at UBCO, it’s impeccably maintained and shows beautifully. U-Thre is a very well-managed building with some of the lowest condo fees on Academy Way. Ideal for parents looking to invest in a smart, secure, and convenient home for their university student, this is a must-see opportunity! (id:59282)
-
Property Details
MLS® Number 10349354 Property Type Single Family Neigbourhood University District Community Name U-THREE AmenitiesNearBy Golf Nearby, Airport, Recreation, Schools, Ski Area Features One Balcony ParkingSpaceTotal 1 ViewType Mountain View, Valley View, View (panoramic) -
Building
Bathroom Total 3 Bedrooms Total 3 Appliances Refrigerator, Dishwasher, Dryer, Range - Electric, Microwave, Washer Architectural Style Other Constructed Date 2017 Cooling Type Central Air Conditioning Exterior Finish Brick, Stucco, Other Flooring Type Vinyl Heating Fuel Electric Heating Type Forced Air, See Remarks Stories Total 1 Size Interior 915 Ft2 Type Apartment Utility Water Municipal Water Parking
Underground 1 -
Land
Access Type Easy Access Acreage No Land Amenities Golf Nearby, Airport, Recreation, Schools, Ski Area Sewer Municipal Sewage System Size Total Text Under 1 Acre Zoning Type Unknown -
Rooms
Level Type Length Width Dimensions Main Level 4pc Bathroom Measurements not available Main Level Bedroom 9'5'' x 12'11'' Main Level 3pc Ensuite Bath Measurements not available Main Level Bedroom 9'4'' x 9'10'' Main Level 3pc Ensuite Bath Measurements not available Main Level Primary Bedroom 9'3'' x 9'10'' Main Level Living Room 10'2'' x 17'0'' Main Level Kitchen 14'1'' x 8'9''































