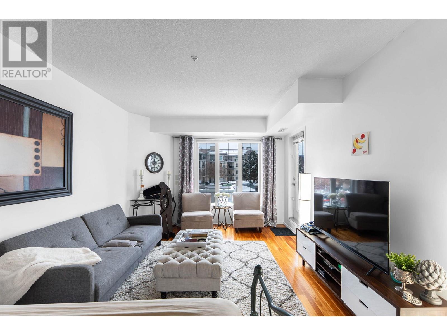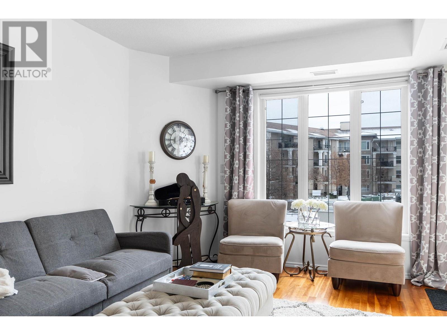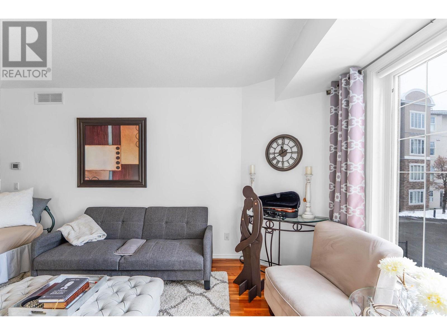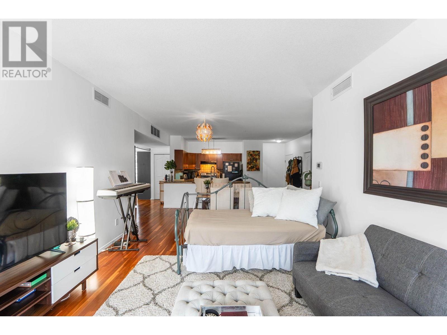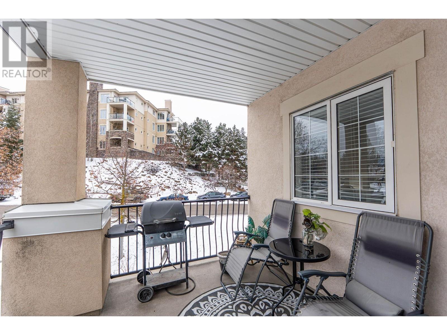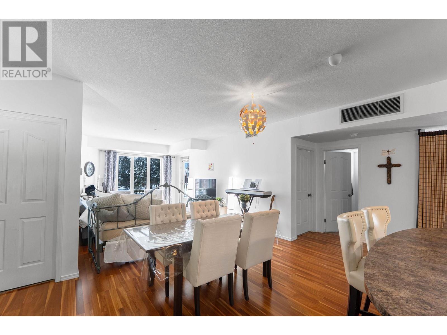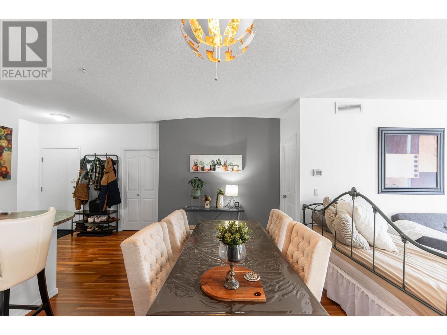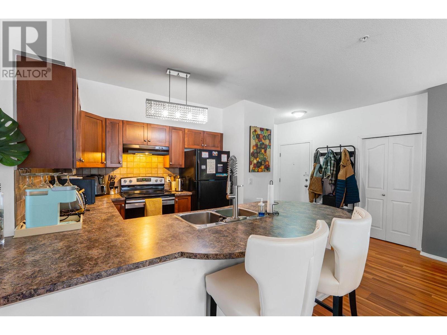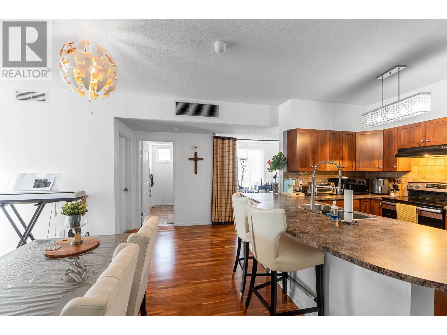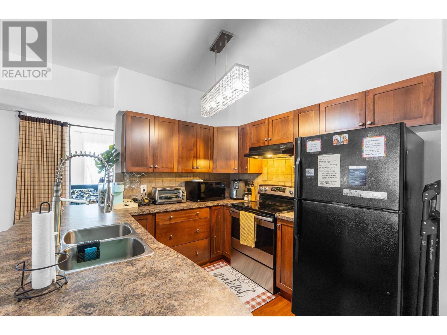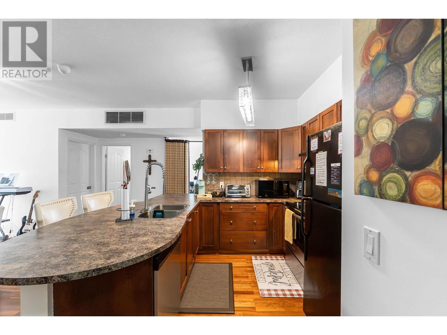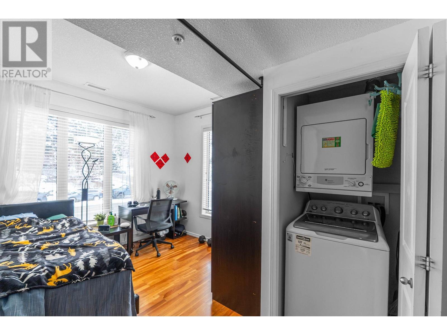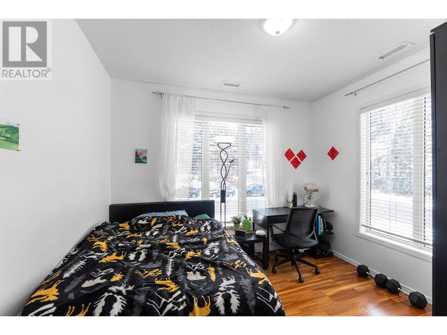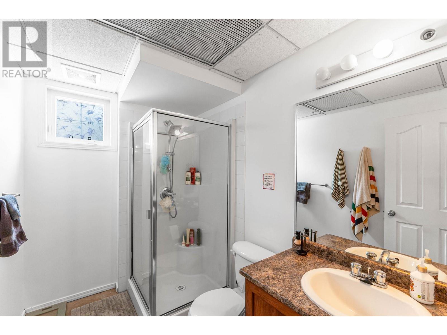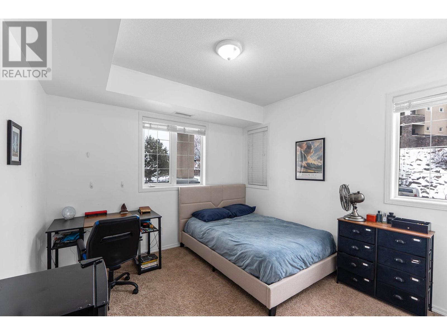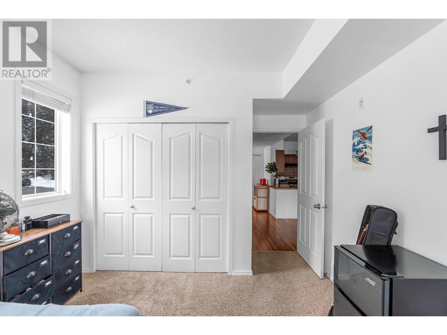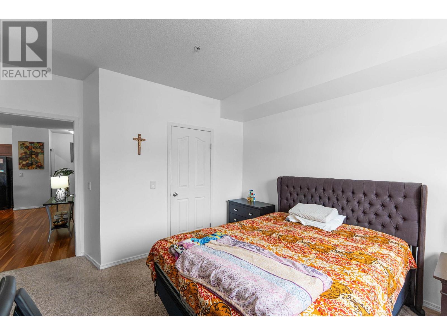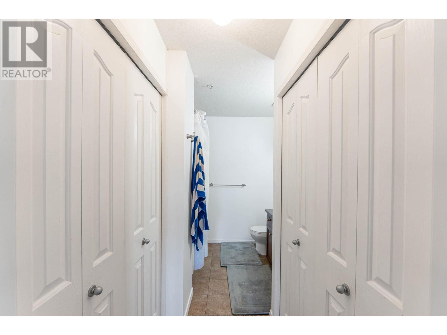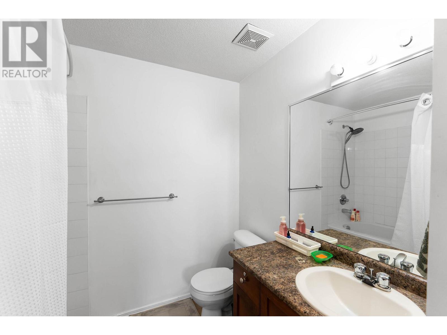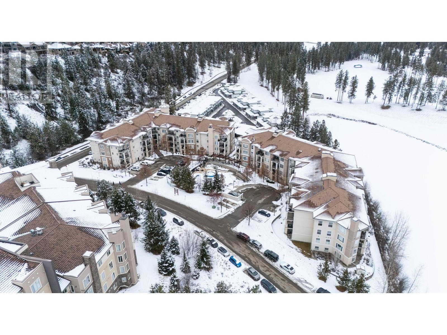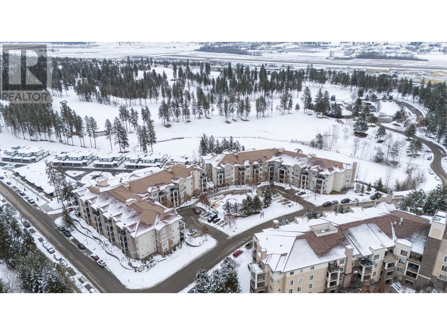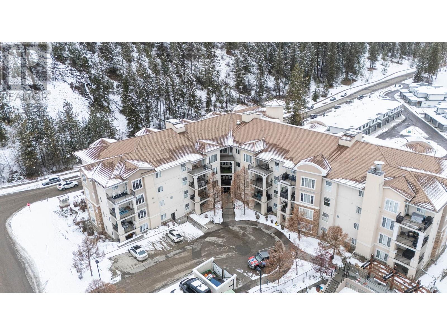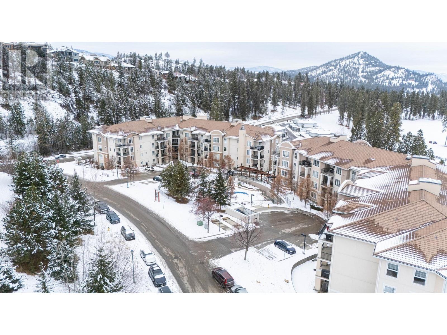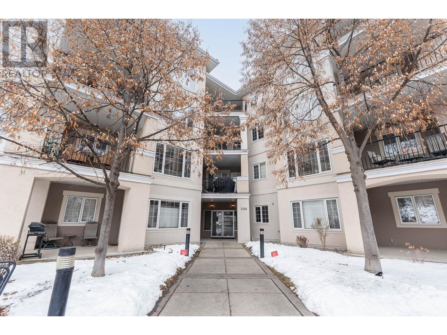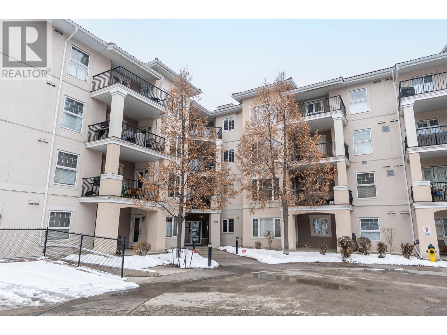$449,900Maintenance,
$596.55 Monthly
Maintenance,
$596.55 MonthlyUNBEATABLE VALUE for a Two Bedroom + Den! Discover this spacious 1,254 sq. ft. corner unit in the heart of the sought-after University District—just minutes to UBCO, YLW Airport, top-tier golf courses, shops, and great dining options. This bright, modern condo features updated flooring and expansive windows that bathe the space in natural light. The open-concept design connects the kitchen, dining, and living areas for easy everyday living and effortless entertaining. The sleek kitchen offers plenty of counter space and storage, making meal prep a breeze. Retreat to the generous primary bedroom with a walk-in closet and private ensuite, while the second bedroom and flexible den/office space offer extra room for guests, work, or hobbies. Enjoy access to resort-style amenities, including a pool, and embrace low-maintenance living in a prime location. Whether you're a student, working professional, or savvy investor—this one checks all the boxes. Schedule your private tour today! (id:59282)
-
Property Details
MLS® Number 10348120 Property Type Single Family Neigbourhood University District Community Name Pointe at Quail CommunityFeatures Pet Restrictions, Pets Allowed With Restrictions Features Balcony ParkingSpaceTotal 1 PoolType Outdoor Pool -
Building
Bathroom Total 2 Bedrooms Total 2 Amenities Whirlpool Appliances Refrigerator, Dishwasher, Range - Electric, Microwave, Washer/dryer Stack-up Architectural Style Other Constructed Date 2004 Cooling Type Central Air Conditioning Flooring Type Carpeted, Hardwood Heating Type Forced Air Stories Total 1 Size Interior 1,254 Ft2 Type Apartment Utility Water Municipal Water Parking
See Remarks Street Parkade Underground 1 -
Land
Acreage No Sewer Municipal Sewage System Size Total Text Under 1 Acre Zoning Type Unknown -
Rooms
Level Type Length Width Dimensions Main Level 4pc Ensuite Bath Measurements not available Main Level 3pc Bathroom Measurements not available Main Level Den 9'10'' x 11'2'' Main Level Dining Room 8'0'' x 13'2'' Main Level Storage 3'3'' x 7'3'' Main Level Living Room 11'10'' x 15'0'' Main Level Kitchen 9'2'' x 9'6'' Main Level Primary Bedroom 12'2'' x 12'9'' Main Level Bedroom 10'10'' x 10'10''

