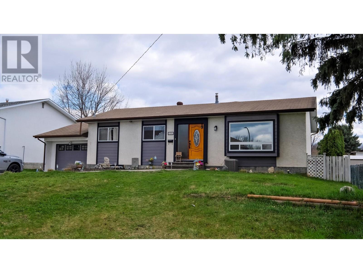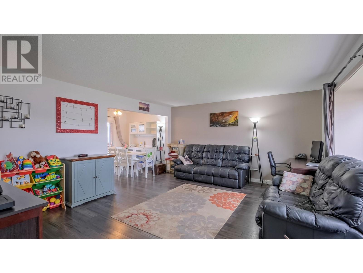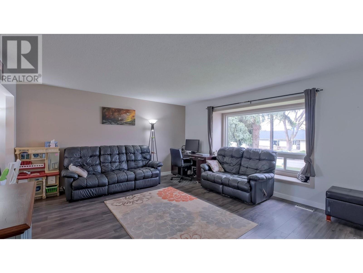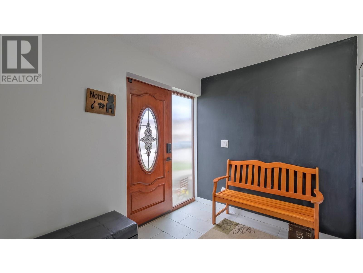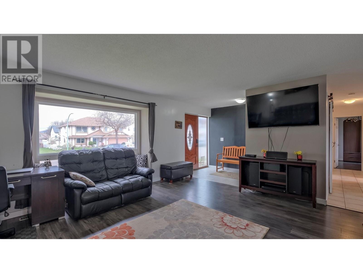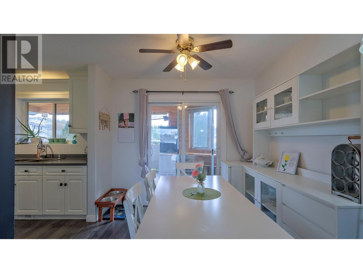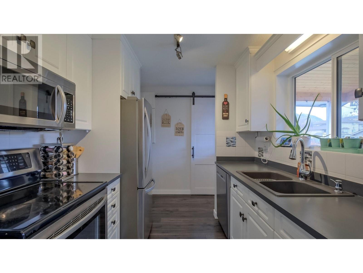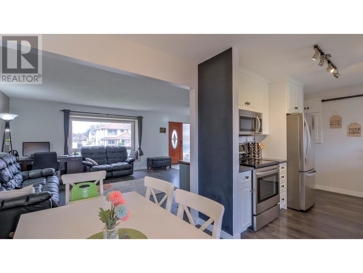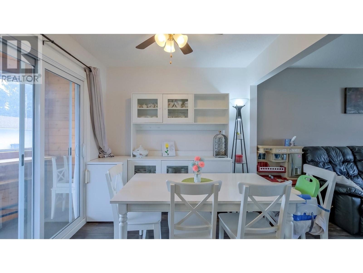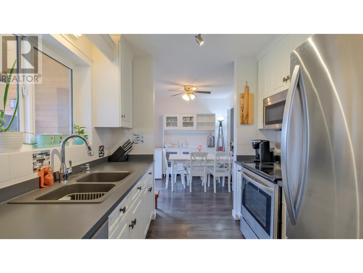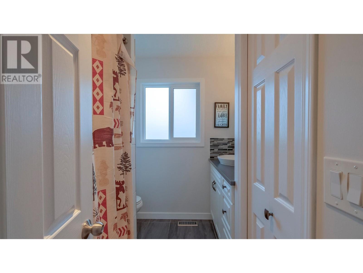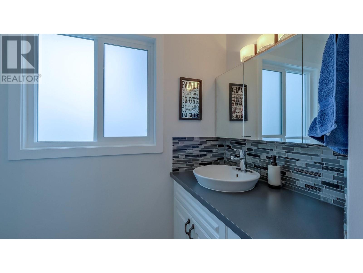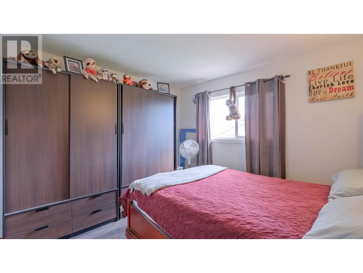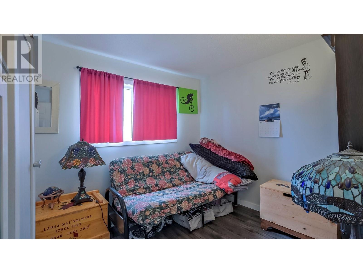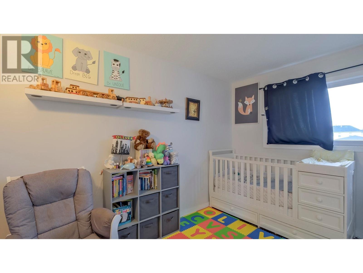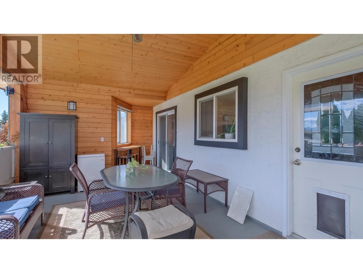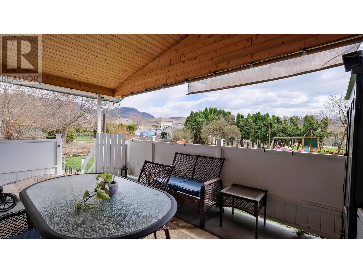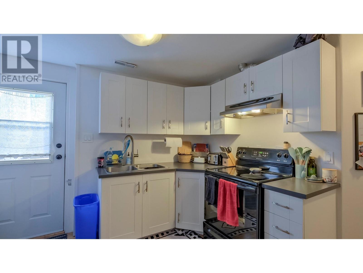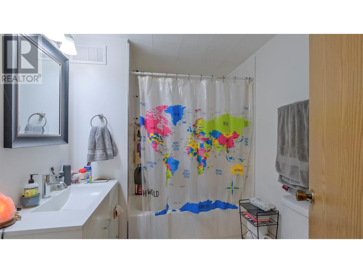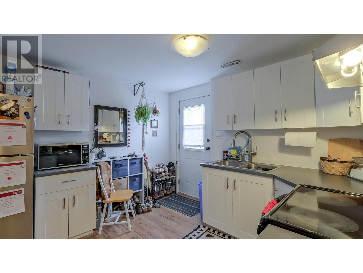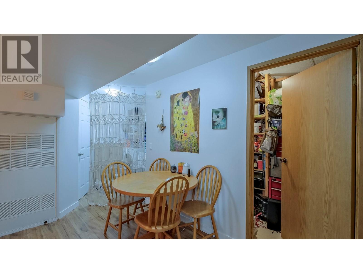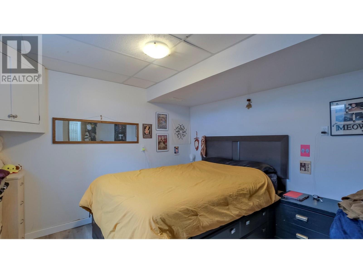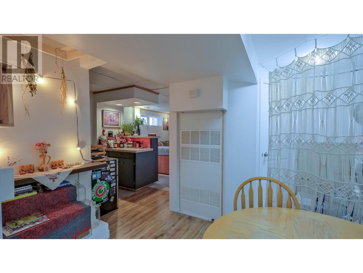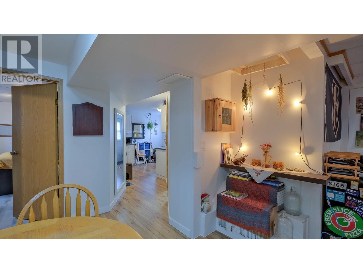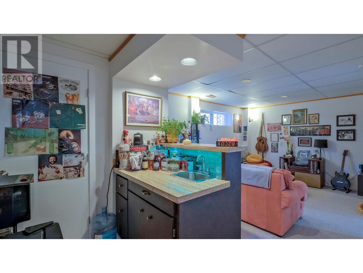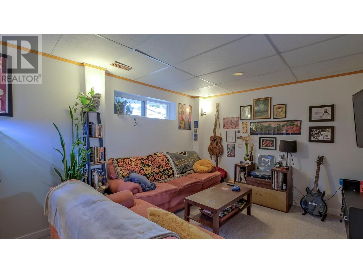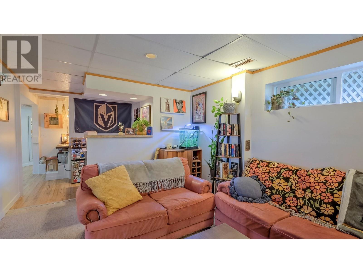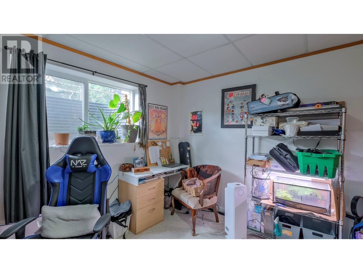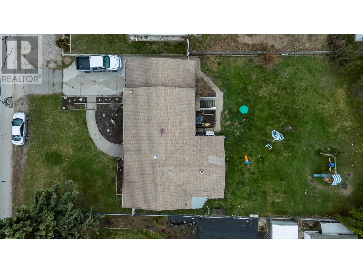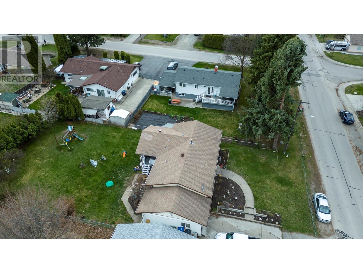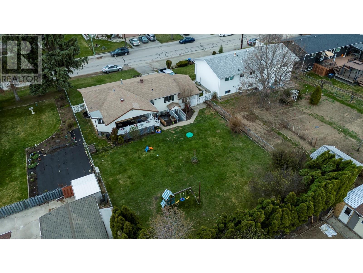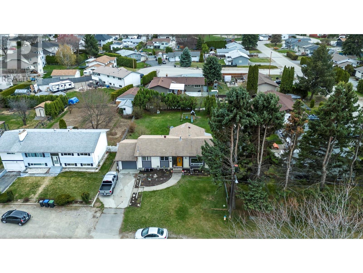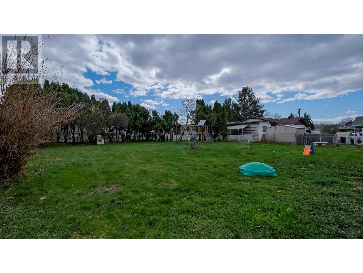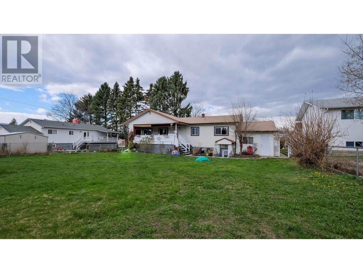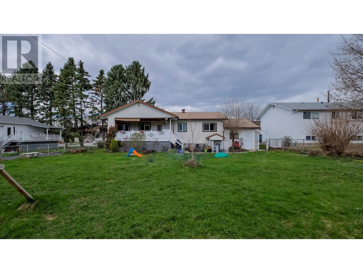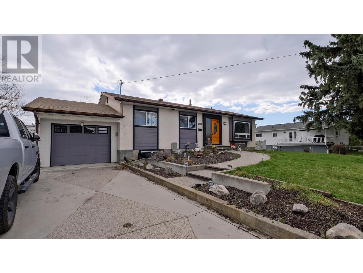$889,900
Welcome to your new beginning! This charming 5 bed, 2 bath home is the perfect blend of comfort and opportunity, nestled in a great location with a flat, expansive lot with endless possibilities. As you step inside, you'll be greeted by tastefully updated interiors that exude a warm and inviting atmosphere, perfect for creating those cherished family moments. With a keen eye for style, each space has been thoughtfully refreshed to strike a balance between modern aesthetics and homey comfort. The living areas are bathed in natural light, flowing seamlessly into the dining space, ensuring every family gathering is framed in brightness and cheer. The heart of the home, the kitchen, boasts sleek stainless-steel appliances and crisp white cabinetry, complemented by a chic backsplash, creating an inspiring canvas for your culinary explorations. Retreat to the cozy bedrooms, where restful nights pave the way for joyful mornings. And there's more - this home offers the bonus of a two-bedroom mortgage helper, a testament to smart living and investment. Step outside to discover a vast yard where the kids can play freely on the lawn, and you can entertain or unwind in the tranquility of your private outdoor haven. Situated in a friendly community that's just a stone's throw from local amenities, parks, and schools, this home isn't just a place to live; it's a foundation for life's best chapters. Don't let this opportunity to plant roots in a home that grows with you pass you by. (id:42341)
-
Property Details
MLS® Number 10309597 Property Type Single Family Neigbourhood Rutland North Amenities Near By Golf Nearby, Park, Recreation, Schools, Shopping, Ski Area Features Level Lot Parking Space Total 1 View Type Mountain View -
Building
Bathroom Total 2 Bedrooms Total 5 Appliances Refrigerator, Dishwasher, Dryer, Range - Electric, Microwave, Washer Architectural Style Ranch Basement Type Full Constructed Date 1973 Construction Style Attachment Detached Cooling Type Central Air Conditioning Exterior Finish Stucco Flooring Type Carpeted, Laminate, Tile Heating Type Forced Air, See Remarks Roof Material Asphalt Shingle Roof Style Unknown Stories Total 2 Size Interior 2059 Sqft Type House Utility Water Municipal Water Parking
Attached Garage 1 -
Land
Access Type Easy Access Acreage No Land Amenities Golf Nearby, Park, Recreation, Schools, Shopping, Ski Area Landscape Features Landscaped, Level Sewer Municipal Sewage System Size Frontage 69 Ft Size Irregular 0.22 Size Total 0.22 Ac|under 1 Acre Size Total Text 0.22 Ac|under 1 Acre Zoning Type Unknown -
Rooms
Level Type Length Width Dimensions Basement Storage 3'11'' x 9'8'' Basement Laundry Room 7'7'' x 5'7'' Basement Full Bathroom 8'7'' x 6'7'' Basement Primary Bedroom 10'9'' x 13'6'' Basement Bedroom 10'11'' x 12'2'' Basement Living Room 11'1'' x 13'8'' Basement Kitchen 11'2'' x 11'1'' Main Level Full Bathroom 8' x 7'3'' Main Level Bedroom 11'5'' x 10'3'' Main Level Bedroom 11'6'' x 7'7'' Main Level Primary Bedroom 11'5'' x 11'8'' Main Level Kitchen 8'2'' x 7'8'' Main Level Dining Room 8'3'' x 9'0'' Main Level Living Room 14'10'' x 17'2''

