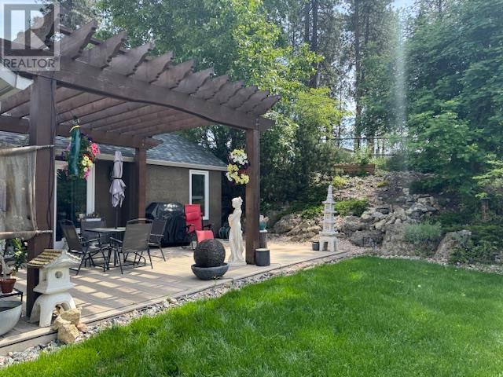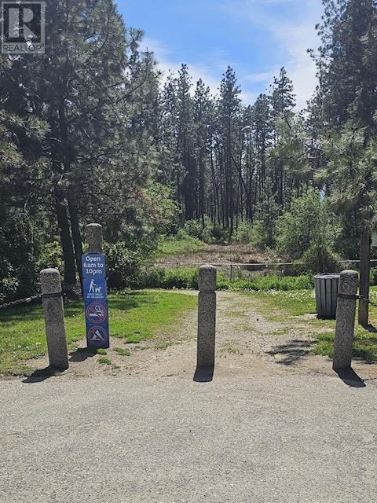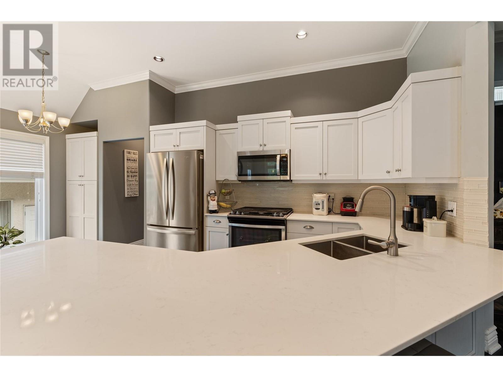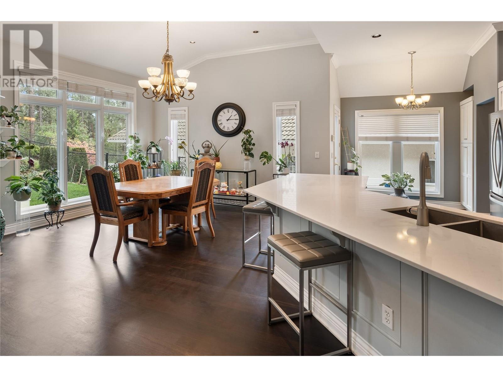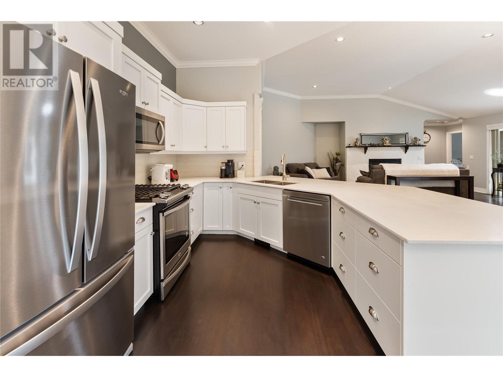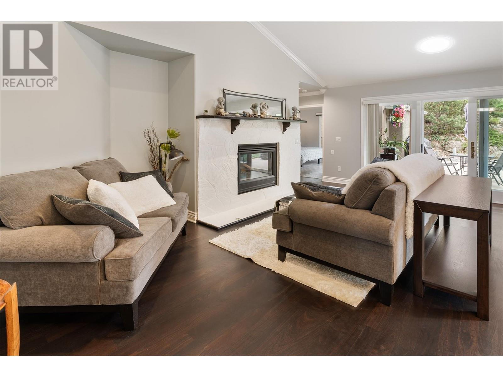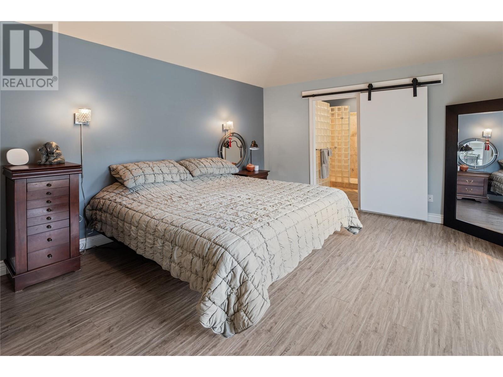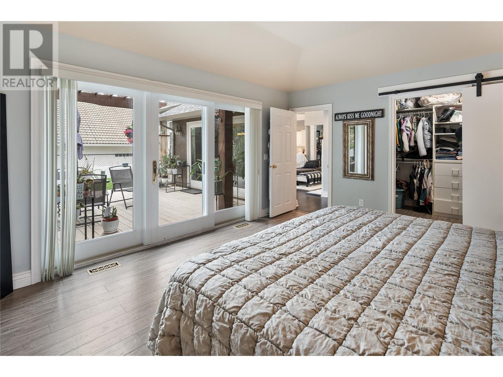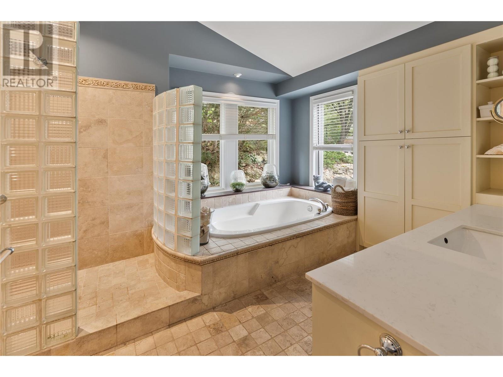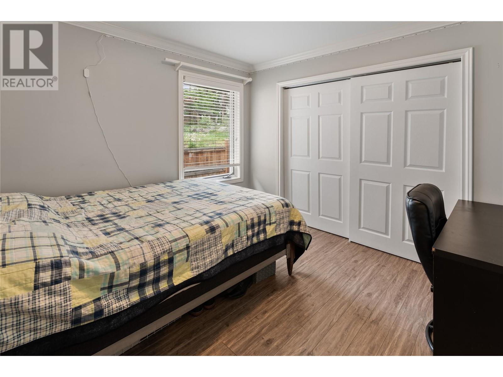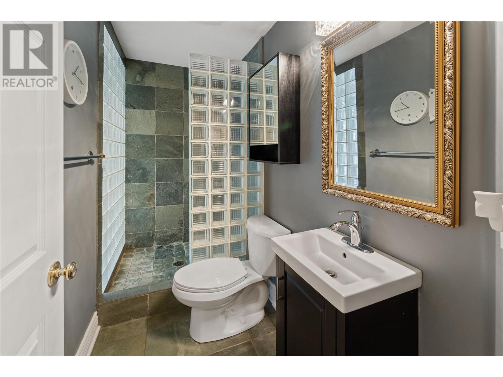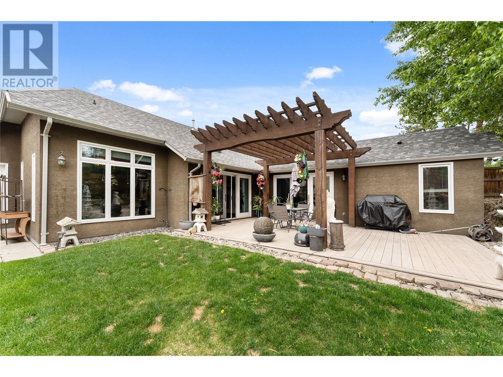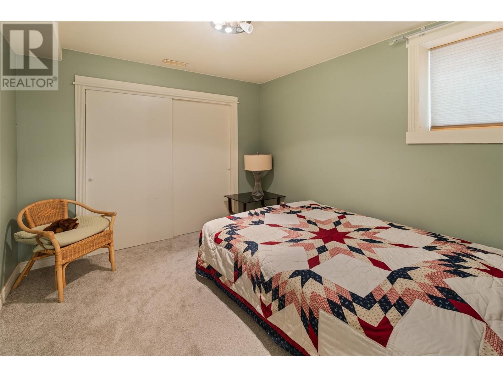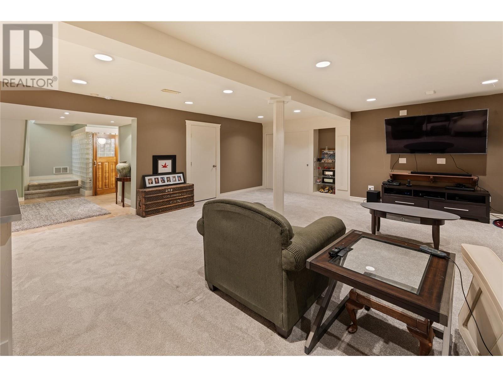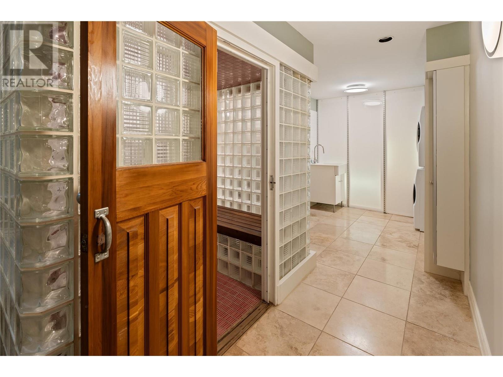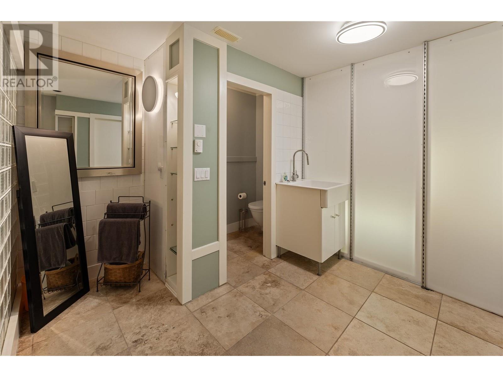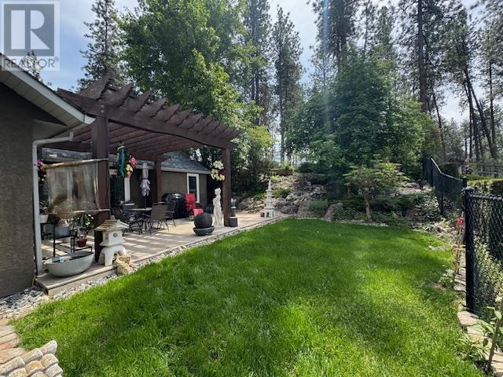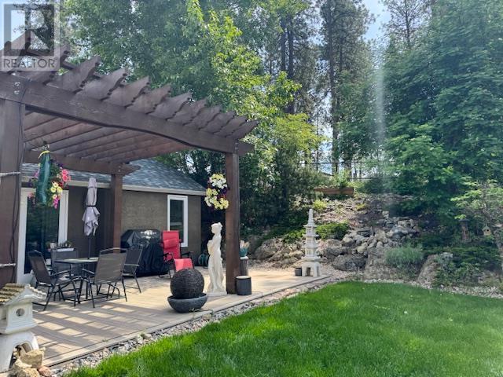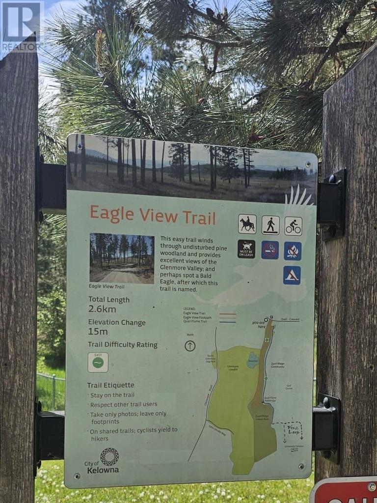$978,000
Come by OPEN HOUSE SAT. MAY 31 11:00am -2pm to check out the park like backyard! Sit outside and listen to the sounds of nature. This home is located on a quiet, family-friendly crescent just steps from walking trails, playgrounds, and golf courses. A spacious 4-bedroom home that is move-in ready with plenty of recent updates. Enjoy peace of mind with a new roof (2022) and newer high-efficiency furnace and A/C, along with updated carpet and flooring. The bright, open-concept kitchen and living room features a vaulted ceiling and is filled with natural light. With 3 bedrooms on the main floor and a 4th bedroom in the finished basement, there’s room for everyone. The large basement also offers a versatile open space that’s perfect for a kids’ play area, family movie nights, or a teen hangout zone. Parents have a Spa like ensuite or can enjoy the large steam shower after a busy day. (id:59282)
-
Property Details
MLS® Number 10347308 Property Type Single Family Neigbourhood University District AmenitiesNearBy Golf Nearby, Park, Recreation, Shopping CommunityFeatures Family Oriented Features Private Setting, Treed, Irregular Lot Size, See Remarks ParkingSpaceTotal 6 -
Building
Bathroom Total 3 Bedrooms Total 4 Appliances Refrigerator, Dishwasher, Dryer, Range - Electric, Washer Architectural Style Ranch Basement Type Full Constructed Date 1998 Construction Style Attachment Detached Cooling Type Central Air Conditioning Fireplace Fuel Gas Fireplace Present Yes Fireplace Type Unknown Flooring Type Carpeted, Ceramic Tile, Hardwood Half Bath Total 1 Heating Type Forced Air, See Remarks Roof Material Asphalt Shingle Roof Style Unknown Stories Total 2 Size Interior 2,725 Ft2 Type House Utility Water Municipal Water Parking
Attached Garage 2 -
Land
Access Type Easy Access Acreage No Fence Type Fence Land Amenities Golf Nearby, Park, Recreation, Shopping Landscape Features Landscaped, Wooded Area, Underground Sprinkler Sewer Municipal Sewage System Size Frontage 56 Ft Size Irregular 0.15 Size Total 0.15 Ac|under 1 Acre Size Total Text 0.15 Ac|under 1 Acre Zoning Type Unknown -
Rooms
Level Type Length Width Dimensions Basement Other 5'10'' x 12'6'' Basement Partial Bathroom 3'0'' x 6'1'' Basement Laundry Room 12'2'' x 9'6'' Basement Recreation Room 20'0'' x 21'7'' Basement Bedroom 9'6'' x 10'5'' Main Level 3pc Bathroom 8'9'' x 4'0'' Main Level Kitchen 18'2'' x 11'2'' Main Level Bedroom 10'7'' x 13'0'' Main Level Dining Room 11'2'' x 10'10'' Main Level Living Room 16'7'' x 21'2'' Main Level Bedroom 10'5'' x 9'7'' Main Level 4pc Ensuite Bath 13'3'' x 9'10'' Main Level Primary Bedroom 12'0'' x 14'6''

