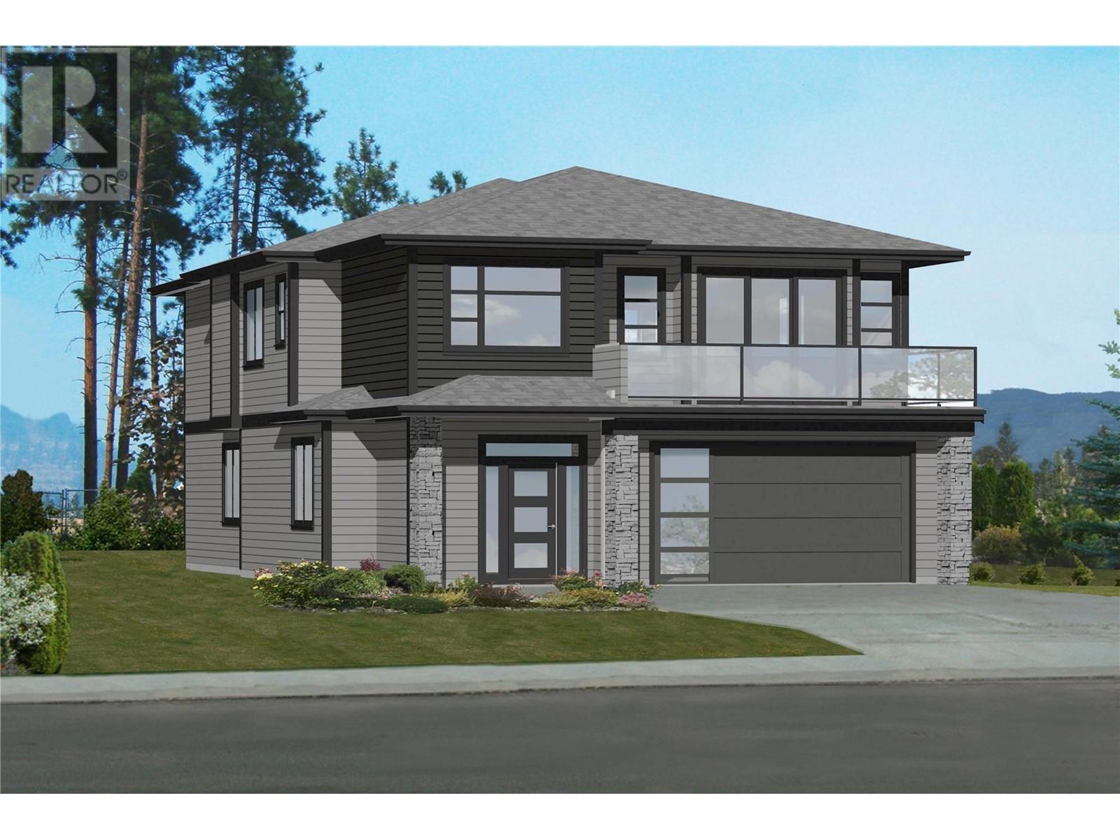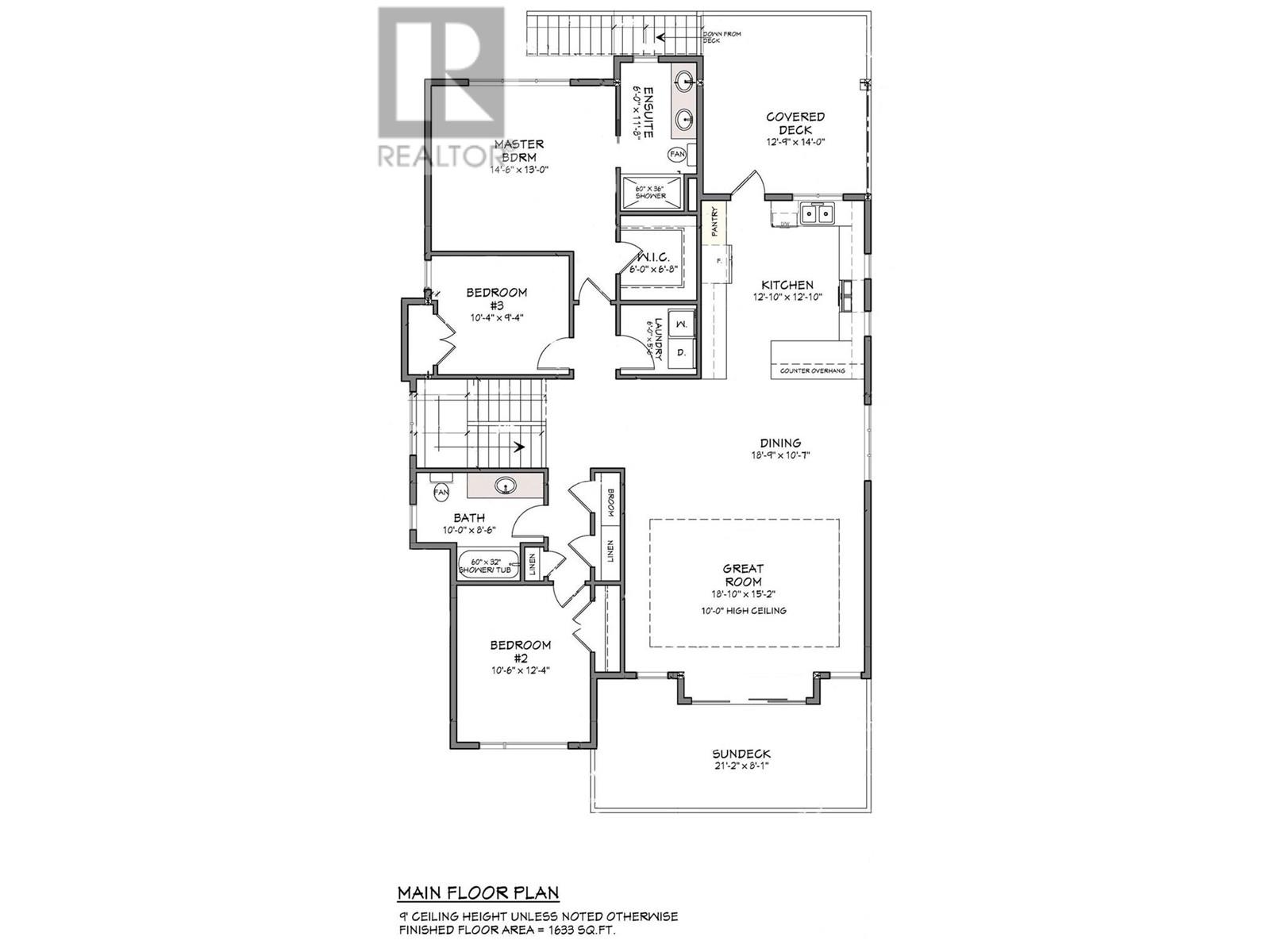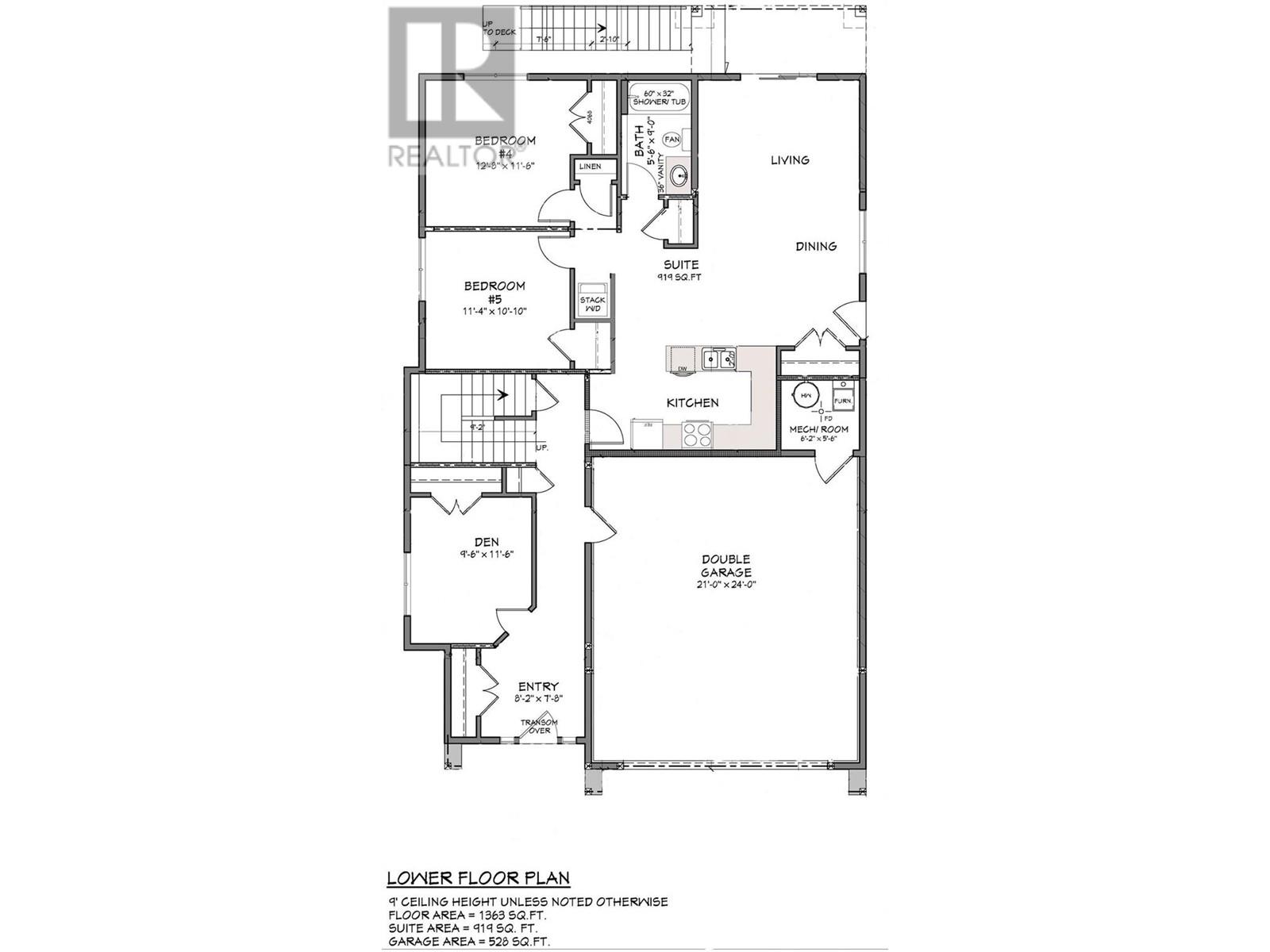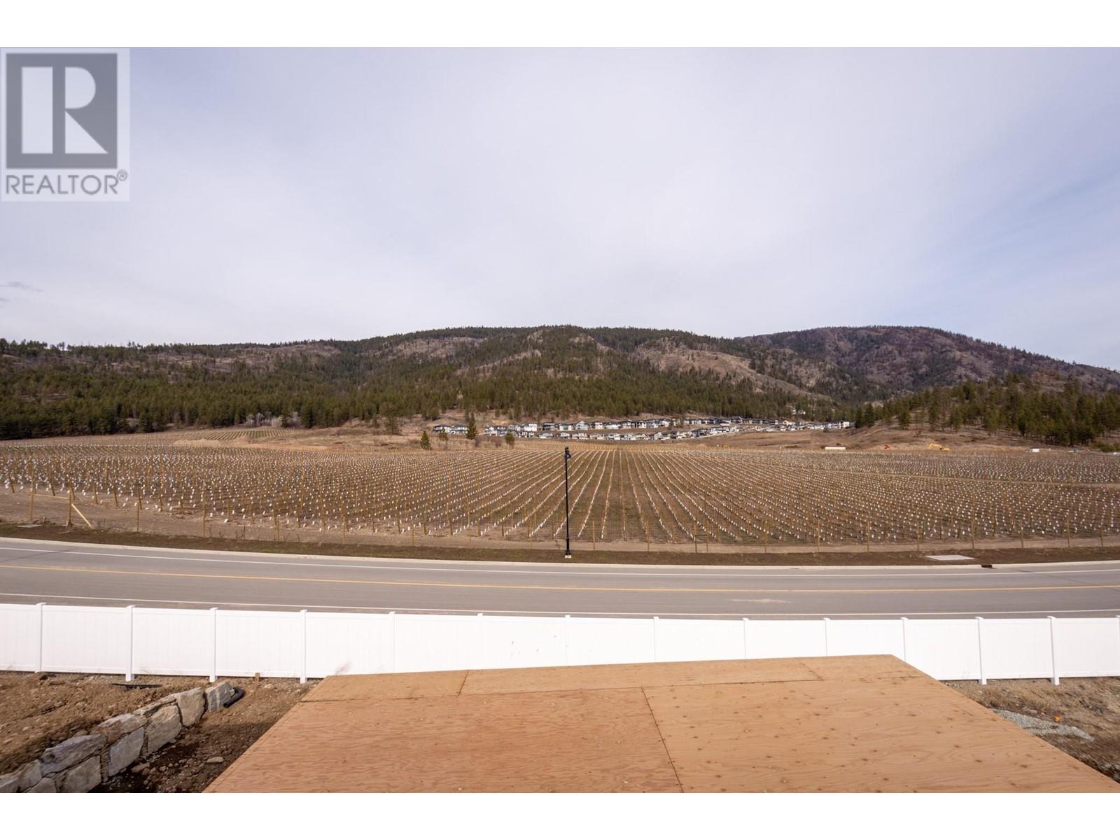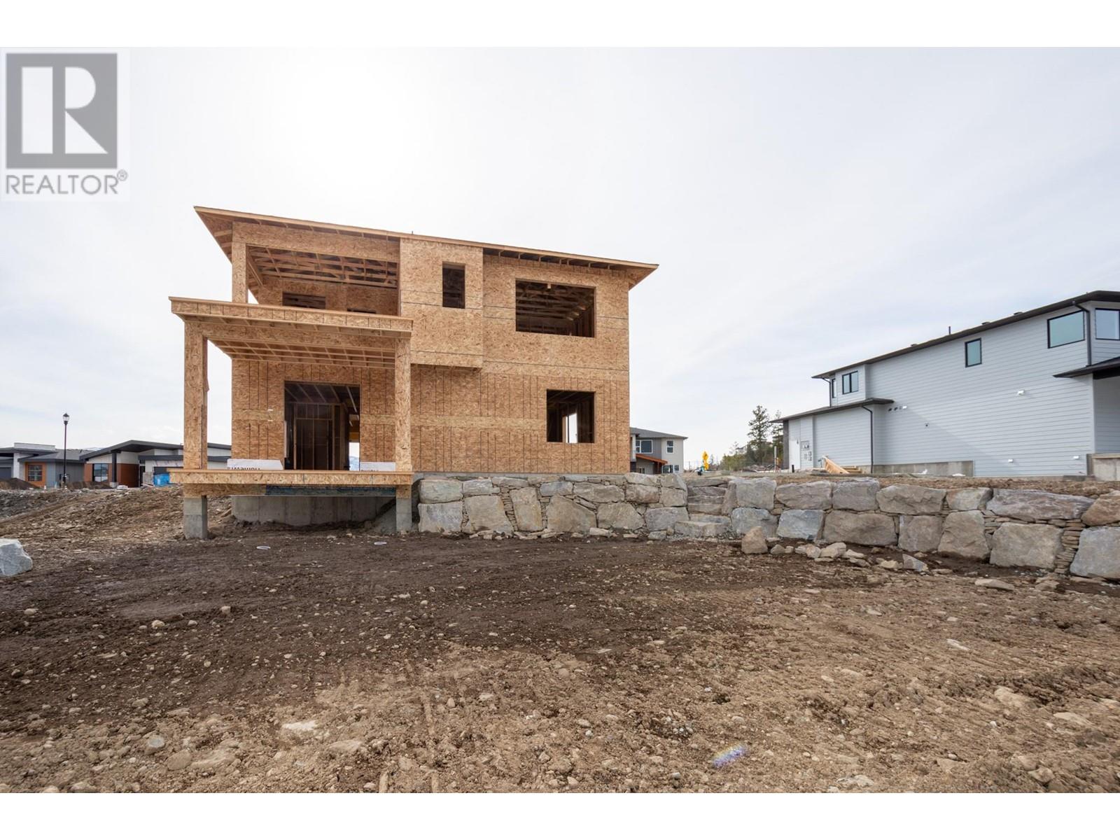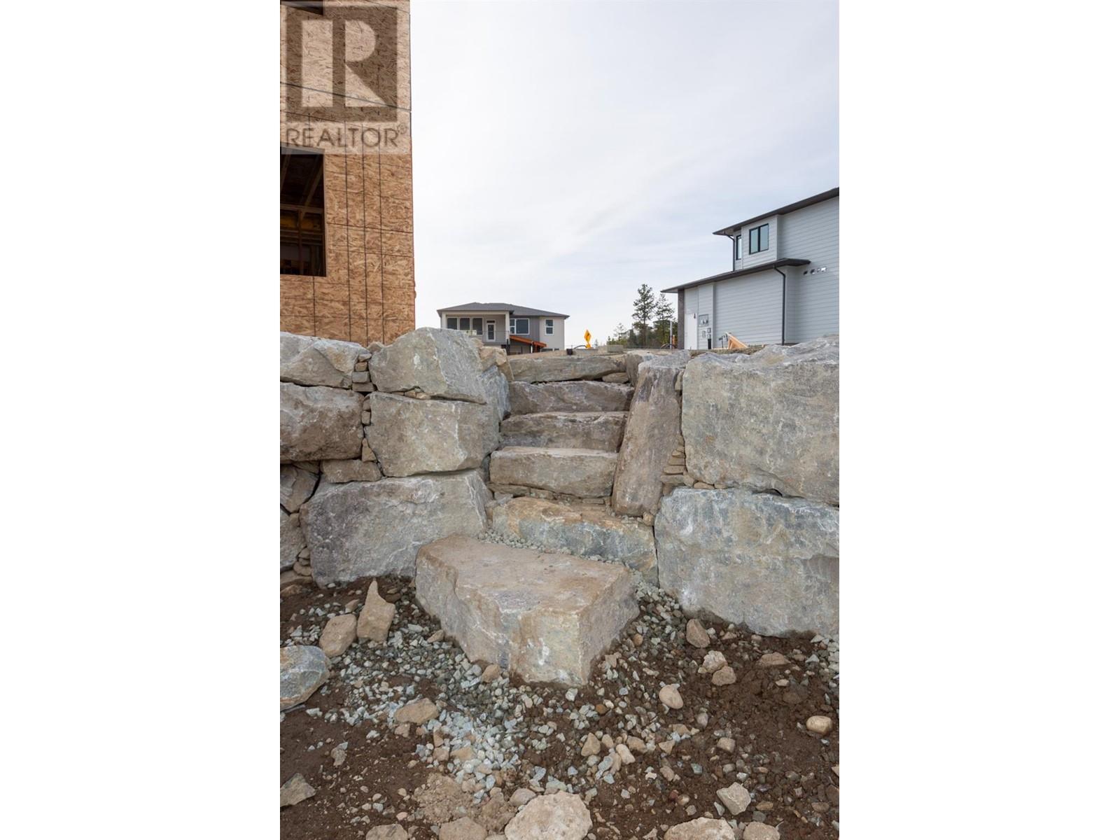3 Bedrooms 
2 Bathrooms 
2077 sqft 
Fireplace
Central Air Conditioning
Forced Air, See Remarks
$1,165,000
Fabulous new home by Old School Construction in the family community of Tallus Ridge. This grade level home has a bright, open living design with plenty of windows. The great room has access to the front sundeck with mountain view. The family sized kitchen has plenty of cupboards, quartz counters and provides access to the covered deck with gas BBQ outlet and backyard. The primary bedroom is complete with double vanity, oversized custom tiled shower and large walkin closet. The laundry room is located nearby for convenience with the 2 other bedrooms. The basement is finished with a den and the remainder is unfinished with the potential for a large 919 sq ft, 2 bedroom suite. Completely landscaped with underground sprinklers. (id:42341)
-
Property Details
MLS® Number 10284311 Property Type Single Family Neigbourhood Shannon Lake Amenities Near By Golf Nearby, Park, Schools Community Features Family Oriented Features Central Island, Balcony Parking Space Total 4 -
Building
Bathroom Total 2 Bedrooms Total 3 Constructed Date 2023 Construction Style Attachment Detached Cooling Type Central Air Conditioning Exterior Finish Stone, Composite Siding Fireplace Fuel Electric Fireplace Present Yes Fireplace Type Unknown Flooring Type Carpeted, Tile, Vinyl Heating Type Forced Air, See Remarks Roof Material Asphalt Shingle Roof Style Unknown Size Interior 2077 Sqft Type House Utility Water Municipal Water Parking
Attached Garage 2 -
Land
Acreage No Land Amenities Golf Nearby, Park, Schools Sewer Municipal Sewage System Size Irregular 0.15 Size Total 0.15 Ac|under 1 Acre Size Total Text 0.15 Ac|under 1 Acre Zoning Type Unknown -
Rooms
Level Type Length Width Dimensions Second Level Other 12'9'' x 14' Second Level Laundry Room 6'0'' x 5'6'' Second Level 4pc Bathroom 10'0'' x 8'6'' Second Level Bedroom 10'6'' x 12'4'' Second Level Bedroom 10'4'' x 9'4'' Second Level Other 6'0'' x 6'8'' Second Level 4pc Ensuite Bath 6'0'' x 11'8'' Second Level Primary Bedroom 14'6'' x 13'0'' Second Level Kitchen 12'10'' x 12'10'' Second Level Dining Room 18'9'' x 10'7'' Second Level Great Room 18'10'' x 15'2'' Main Level Den 9'6'' x 11'6'' Main Level Foyer 8'2'' x 7'8''

