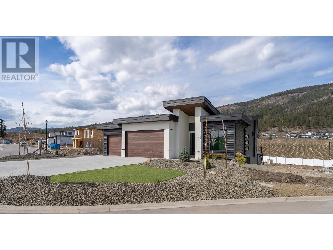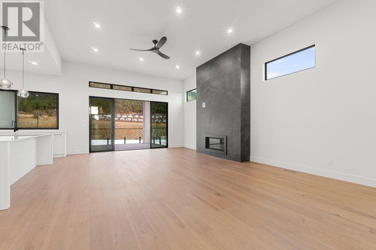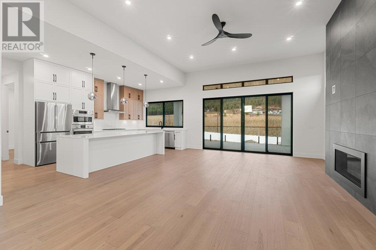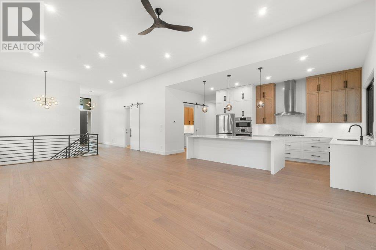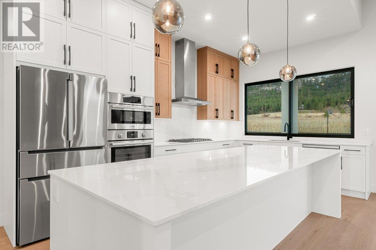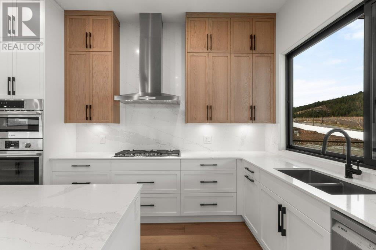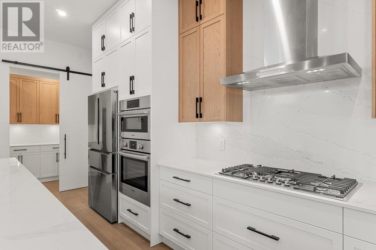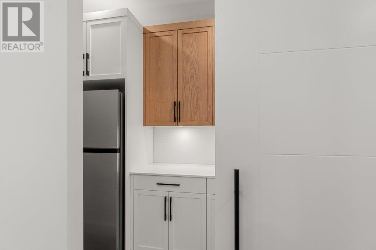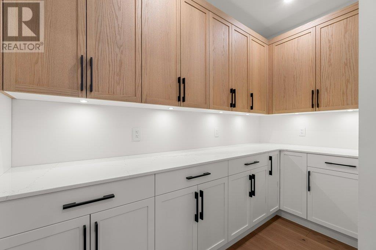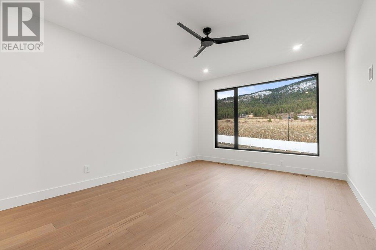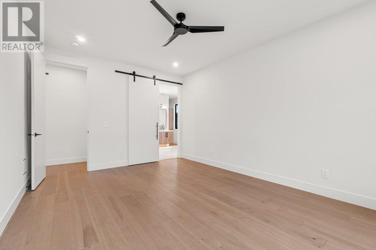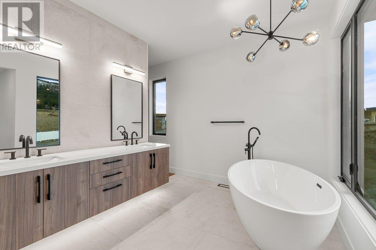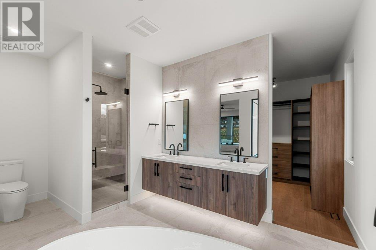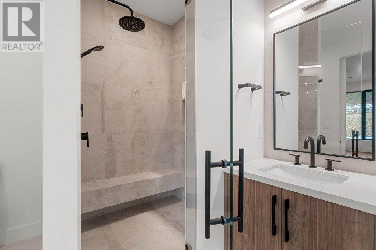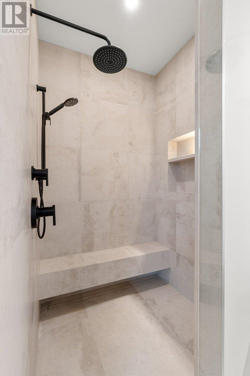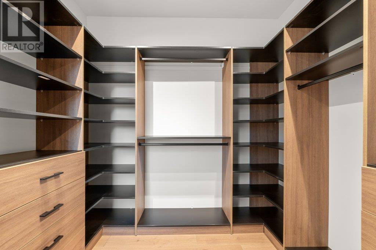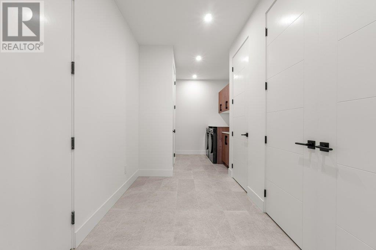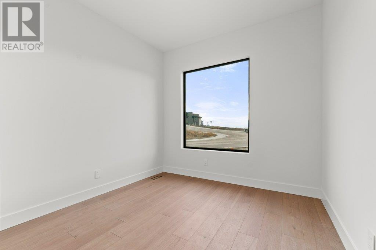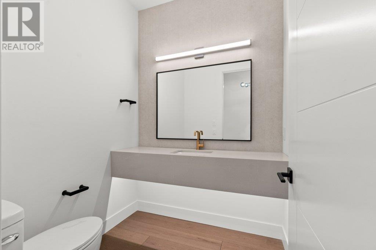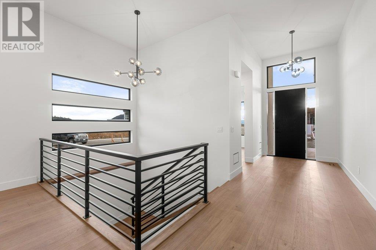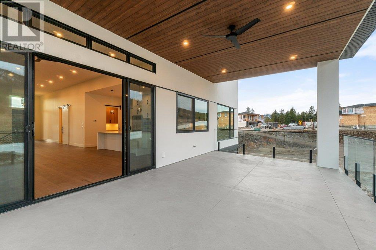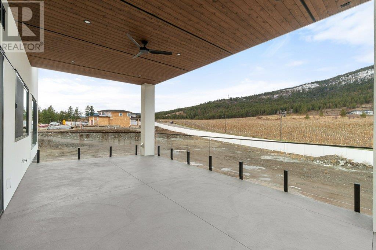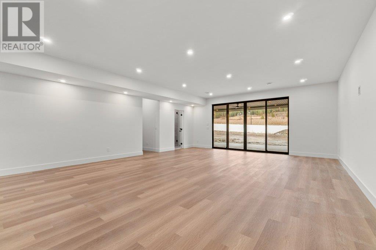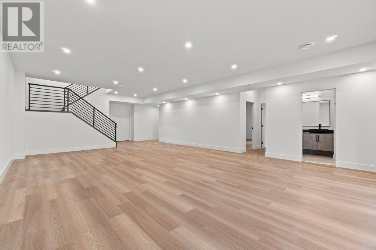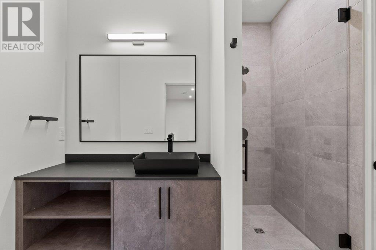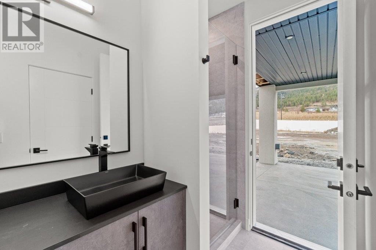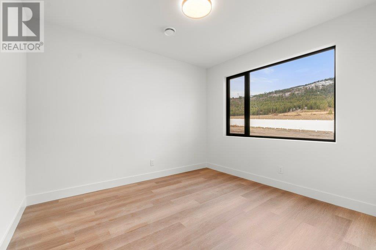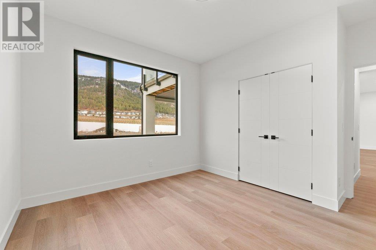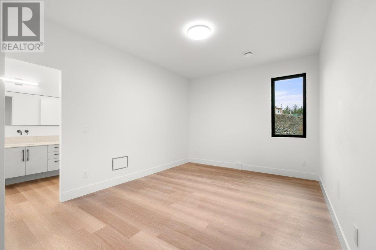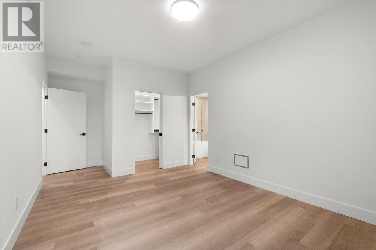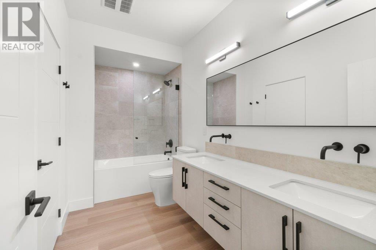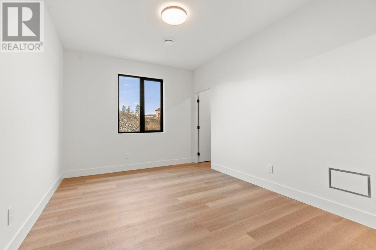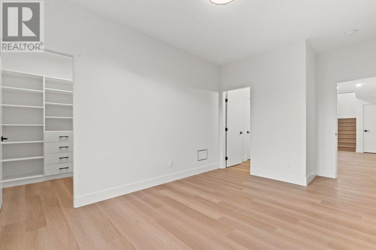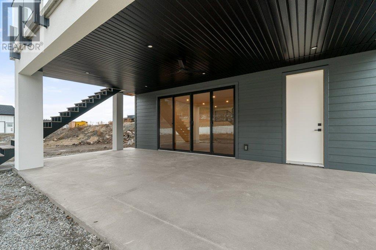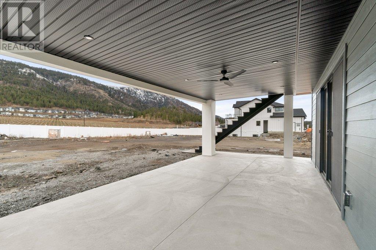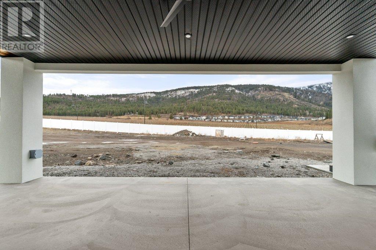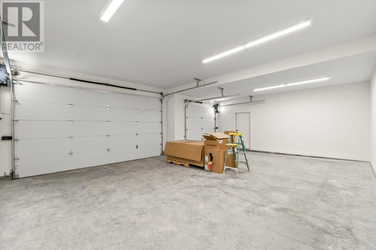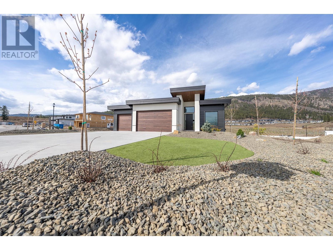$1,549,000
Discover the epitome of luxury living in this custom-built home by Operon Homes, set on a prime lot with ample space to add a pool for outdoor enjoyment. Every inch of this residence exudes quality craftsmanship, boasting oversized rooms and top-notch finishes throughout. The open concept design seamlessly integrates the great room with a large covered deck overlooking the scenic vineyard, while the family-sized kitchen with a convenient work island and pantry is perfect for gatherings. The main floor primary bedroom offers a luxurious retreat with a custom tile shower and walk-in closet, while three additional bedrooms downstairs provide ample space for family or guests. A laundry/mud room with access to the triple garage adds convenience, while the downstairs rec room and covered patio offer ideal spaces for relaxation and entertainment. With two bathrooms, including one with outdoor access, and a spacious storage room completing the lower level, this home effortlessly combines functionality with elegance. Positioned in a desirable location near amenities and transportation, seize the opportunity to make this exceptional property your own. (id:42341)
Open House
This property has open houses!
12:00 pm
Ends at:3:00 pm
-
Property Details
MLS® Number 10307696 Property Type Single Family Neigbourhood Shannon Lake Amenities Near By Golf Nearby, Park, Schools Community Features Family Oriented Features Central Island, One Balcony Parking Space Total 5 -
Building
Bathroom Total 4 Bedrooms Total 4 Architectural Style Ranch Basement Type Full Constructed Date 2024 Construction Style Attachment Detached Cooling Type Central Air Conditioning Exterior Finish Stone, Stucco, Composite Siding Fireplace Fuel Gas Fireplace Present Yes Fireplace Type Unknown Half Bath Total 1 Heating Type Forced Air, See Remarks Roof Material Asphalt Shingle Roof Style Unknown Stories Total 1 Size Interior 3491 Sqft Type House Utility Water Municipal Water Parking
Attached Garage 3 -
Land
Access Type Easy Access Acreage No Land Amenities Golf Nearby, Park, Schools Sewer Municipal Sewage System Size Irregular 0.24 Size Total 0.24 Ac|under 1 Acre Size Total Text 0.24 Ac|under 1 Acre Zoning Type Unknown -
Rooms
Level Type Length Width Dimensions Basement Recreation Room 20'4'' x 27'5'' Basement 3pc Bathroom 5'4'' x 8'4'' Basement 5pc Bathroom 11'8'' x 6'0'' Basement Bedroom 13'8'' x 11'0'' Basement Bedroom 14'6'' x 11'0'' Basement Bedroom 11'0'' x 12'0'' Main Level Laundry Room 18'8'' x 8'8'' Main Level Foyer 7'0'' x 8'3'' Main Level 2pc Bathroom 6'6'' x 6'0'' Main Level Den 10'0'' x 10'0'' Main Level Other 9'10'' x 8'8'' Main Level 5pc Ensuite Bath 10'1'' x 9'1'' Main Level Primary Bedroom 12'4'' x 16'0'' Main Level Pantry 10'6'' x 5'0'' Main Level Kitchen 9'8'' x 20'2'' Main Level Dining Room 17'6'' x 11'0'' Main Level Great Room 17'6'' x 16'6''

