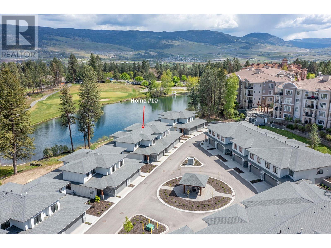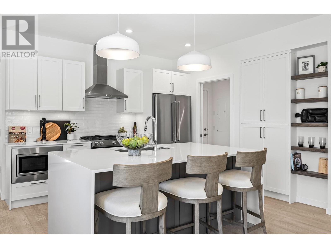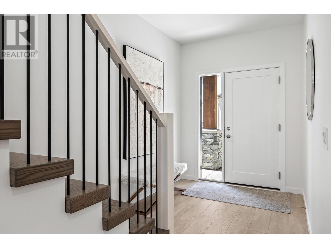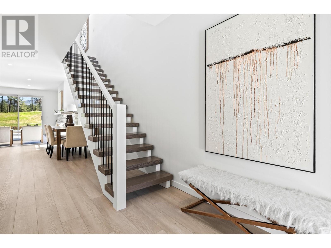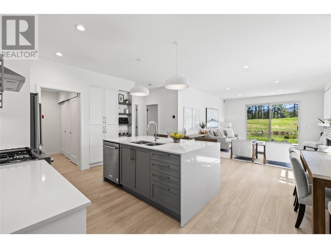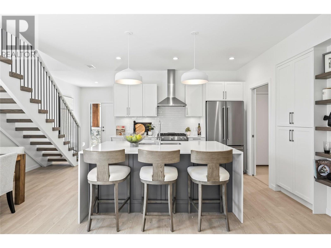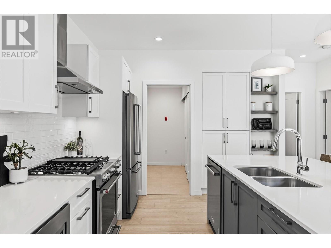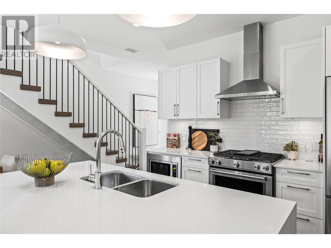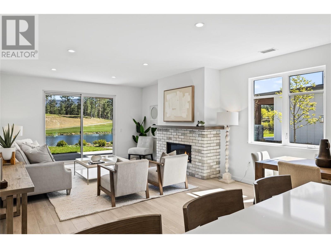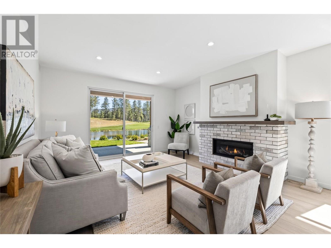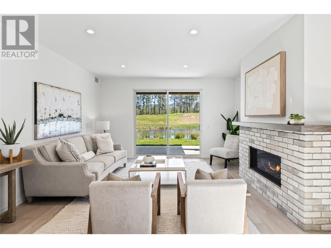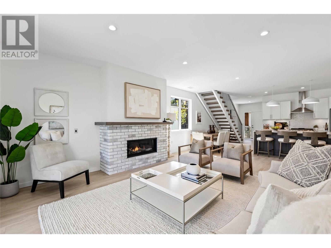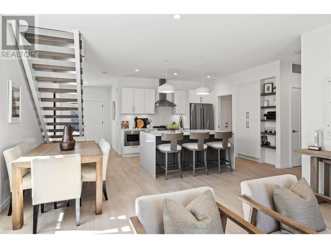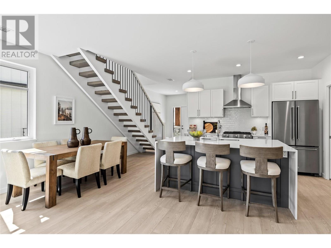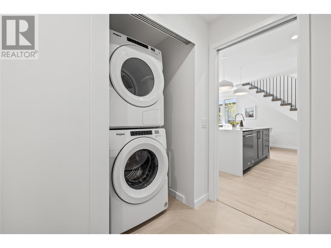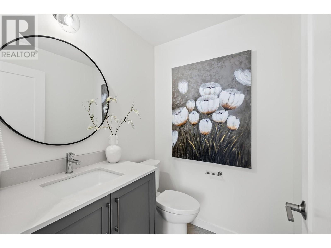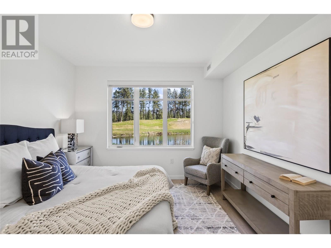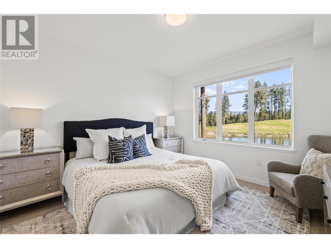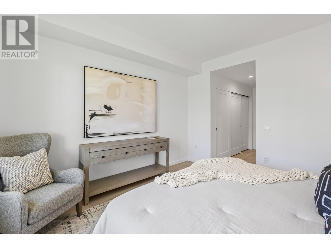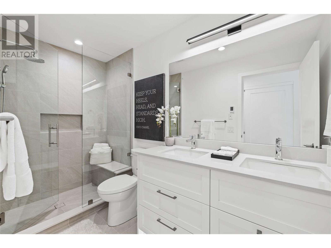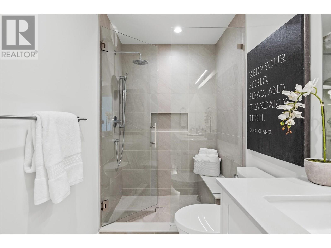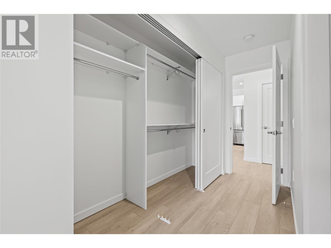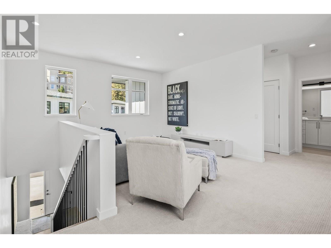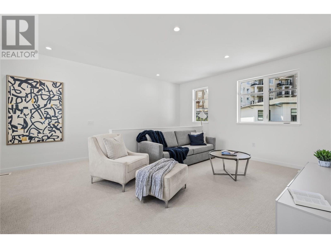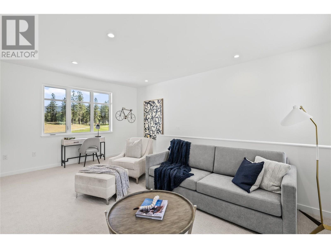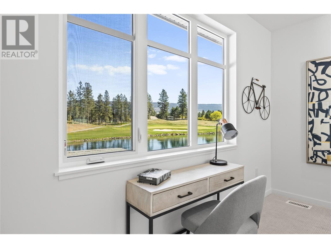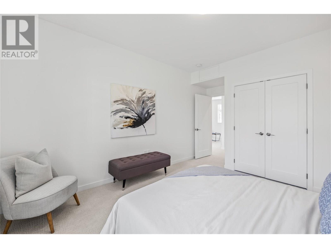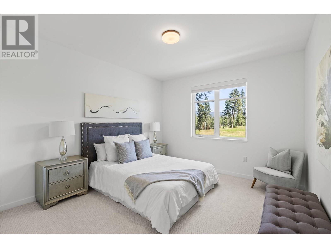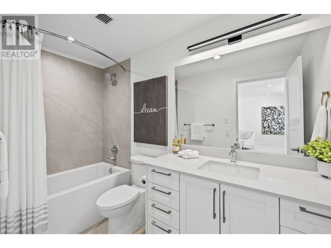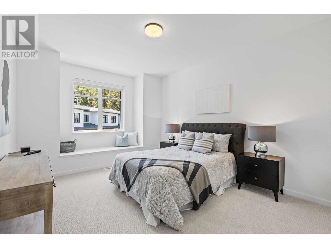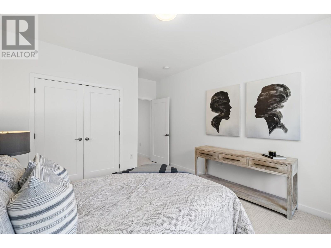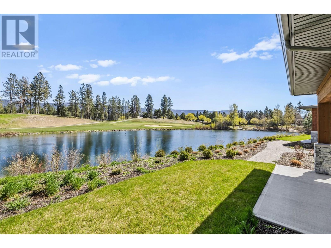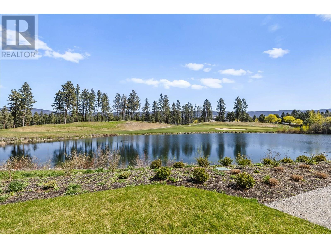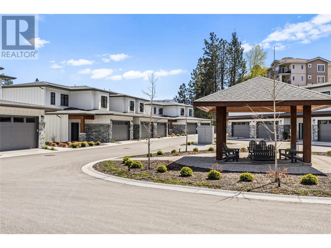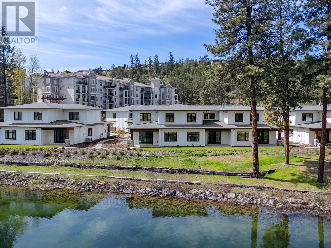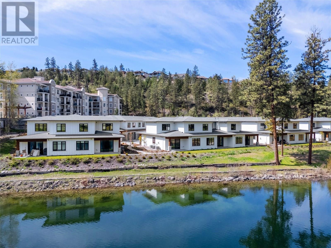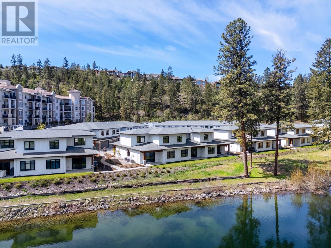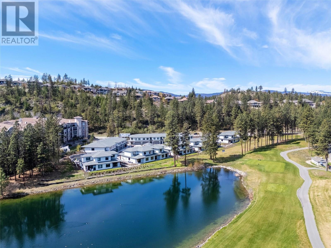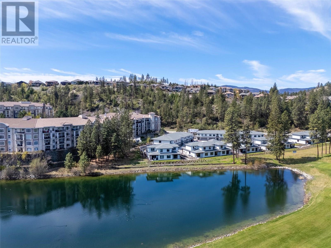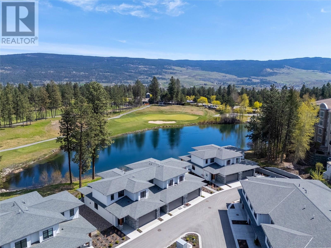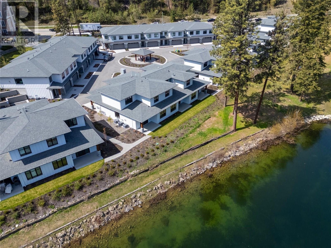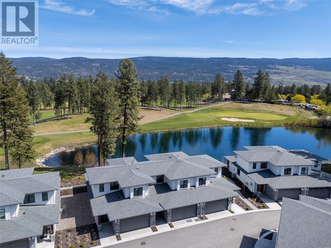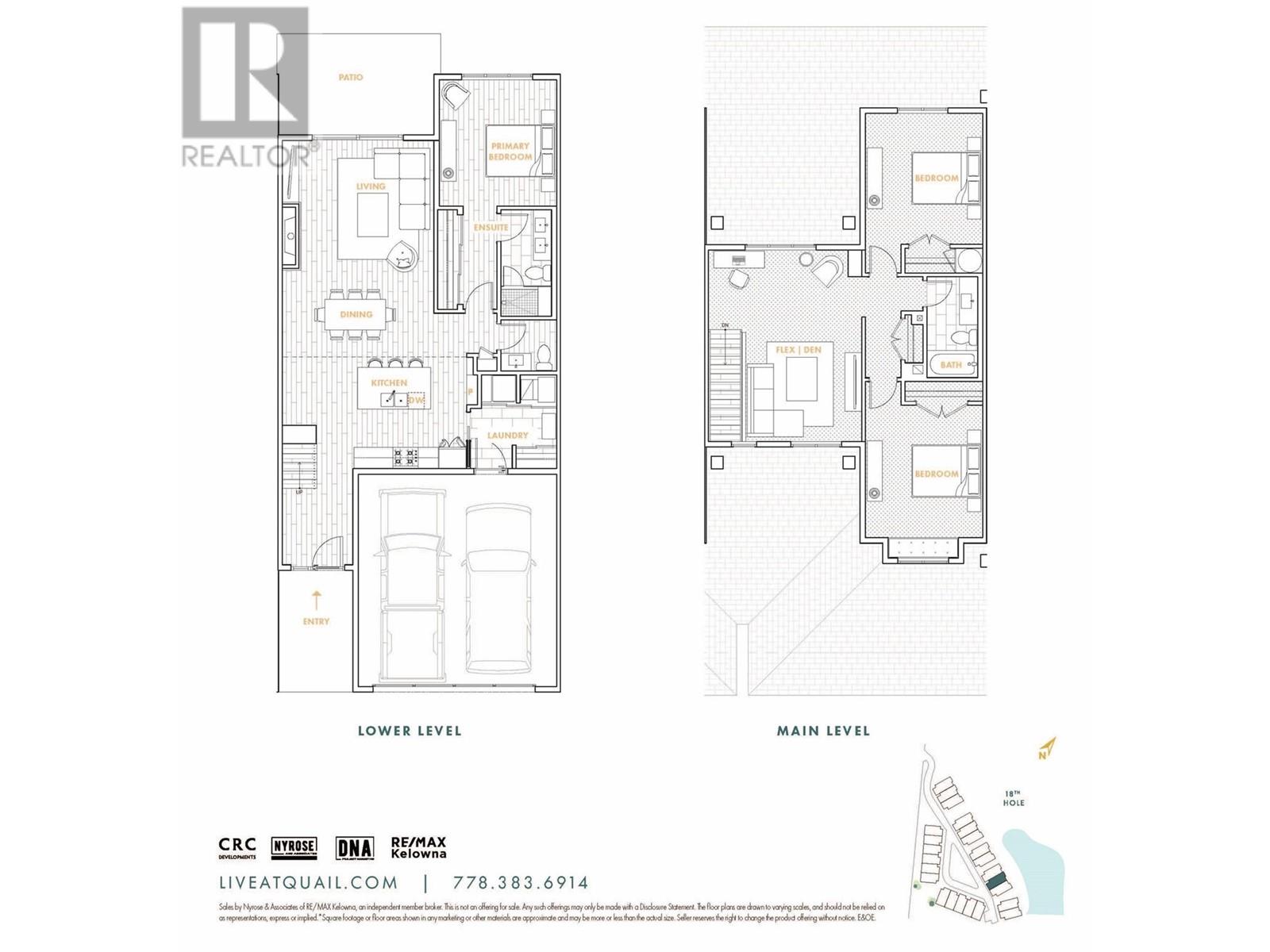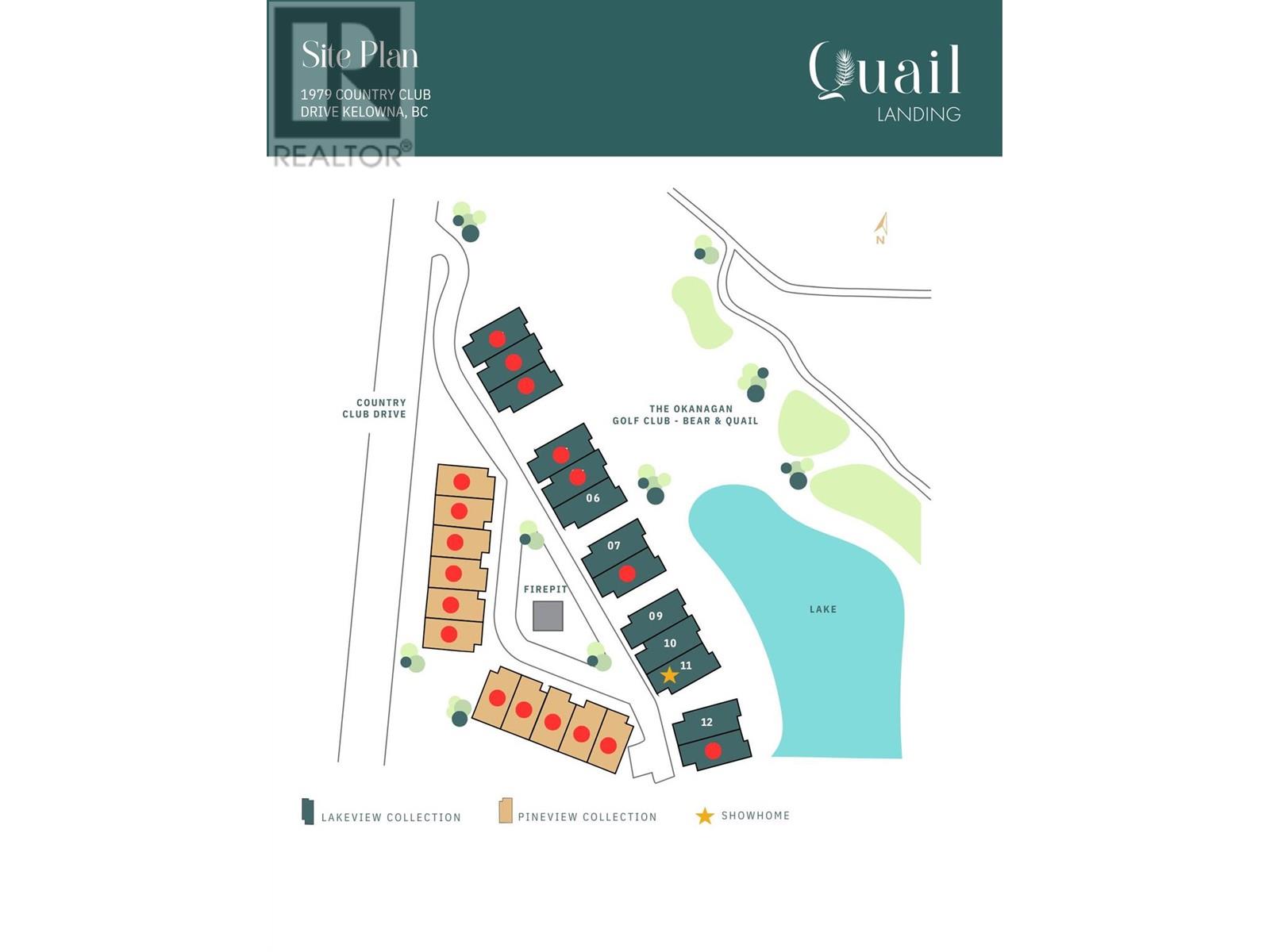$899,900Maintenance,
$561.62 Monthly
Maintenance,
$561.62 Monthly**Quail Landing Final Release Spring Savings On Now. Visit the Showhome For More Details Open Sat-Sun 12-3pm** BRAND NEW. MOVE IN NOW. GOLF COURSE LIVING. This 3-bedroom townhome with beautiful lake views is located along the 18th hole of the Quail Course at the Okanagan Golf Club. Inside, you'll find over 1,900 sq. ft., including a main-floor primary bedroom, plus two additional bedrooms and a den/flex space upstairs. From the moment you step inside, you'll notice the designer touches that make Quail Landing stand out. The open tread wood staircase pairs perfectly with the German-made laminate flooring on the main floor, while the stone-surround gas fireplace offers a cozy spot to relax. The kitchen features KitchenAid appliances, a 5-burner gas range, quartz countertops, a waterfall island with storage on both sides, and shaker cabinetry with under-cabinet lighting. Step outside to your covered patio, complete with a natural gas BBQ hookup. 2-5-10 Year New Home Warranty. Plus, take advantage of BUYING NEW with PTT Exemption of approx $15,998 (conditions apply). Great location for your active golf course lifestyle. Walk to the Okanagan Golf Club’s clubhouse and Table Nineteen restaurant. Photos & virtual tour may be of a similar home in the community. (id:59282)
Open House
This property has open houses!
12:00 pm
Ends at:3:00 pm
12:00 pm
Ends at:3:00 pm
12:00 pm
Ends at:3:00 pm
12:00 pm
Ends at:3:00 pm
12:00 pm
Ends at:3:00 pm
12:00 pm
Ends at:3:00 pm
-
Property Details
MLS® Number 10347808 Property Type Single Family Neigbourhood University District Community Name Quail Landing CommunityFeatures Pets Allowed ParkingSpaceTotal 2 WaterFrontType Waterfront On Pond -
Building
Bathroom Total 3 Bedrooms Total 3 Architectural Style Other Constructed Date 2023 Construction Style Attachment Attached Cooling Type Central Air Conditioning Fireplace Fuel Gas Fireplace Present Yes Fireplace Type Unknown Half Bath Total 1 Heating Type See Remarks Stories Total 2 Size Interior 1,953 Ft2 Type Row / Townhouse Utility Water Municipal Water Parking
Attached Garage 2 -
Land
Acreage No Sewer Municipal Sewage System Size Total Text Under 1 Acre Surface Water Ponds Zoning Type Unknown -
Rooms
Level Type Length Width Dimensions Second Level Den 19' x 13'6'' Second Level Full Bathroom 10' x 5' Second Level Bedroom 12' x 11' Second Level Bedroom 12' x 11' Main Level Partial Bathroom 4' x 5' Main Level Foyer 10' x 7'6'' Main Level Laundry Room 9'6'' x 9'6'' Main Level 4pc Ensuite Bath 5' x 10' Main Level Dining Room 7' x 14' Main Level Living Room 12' x 14' Main Level Kitchen 12' x 14' Main Level Primary Bedroom 12' x 12'

