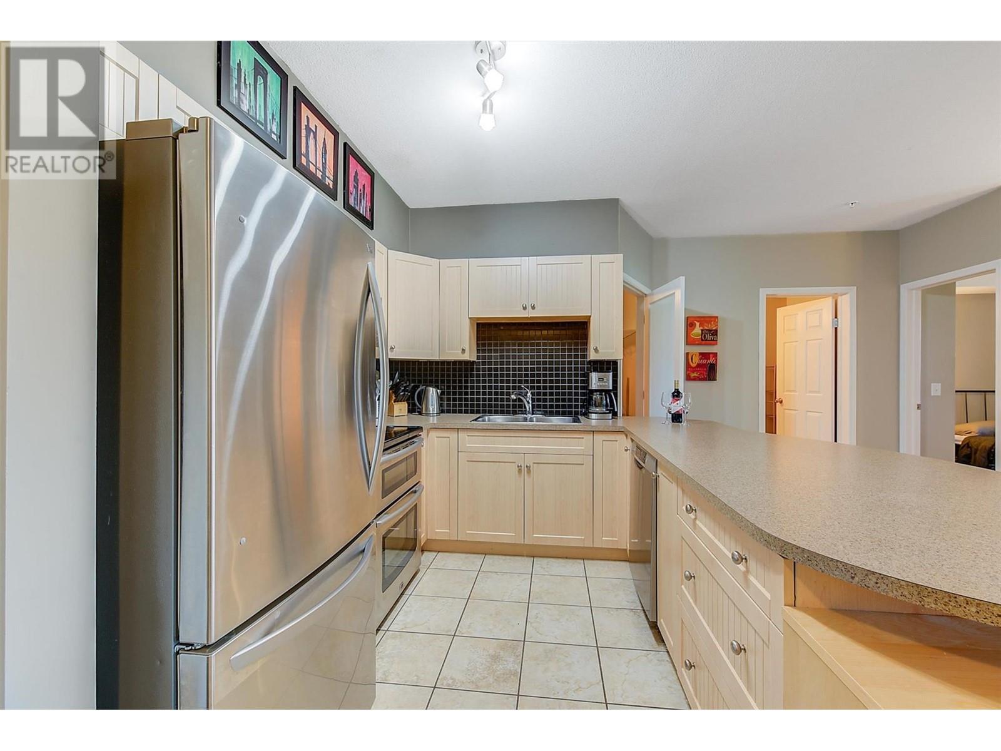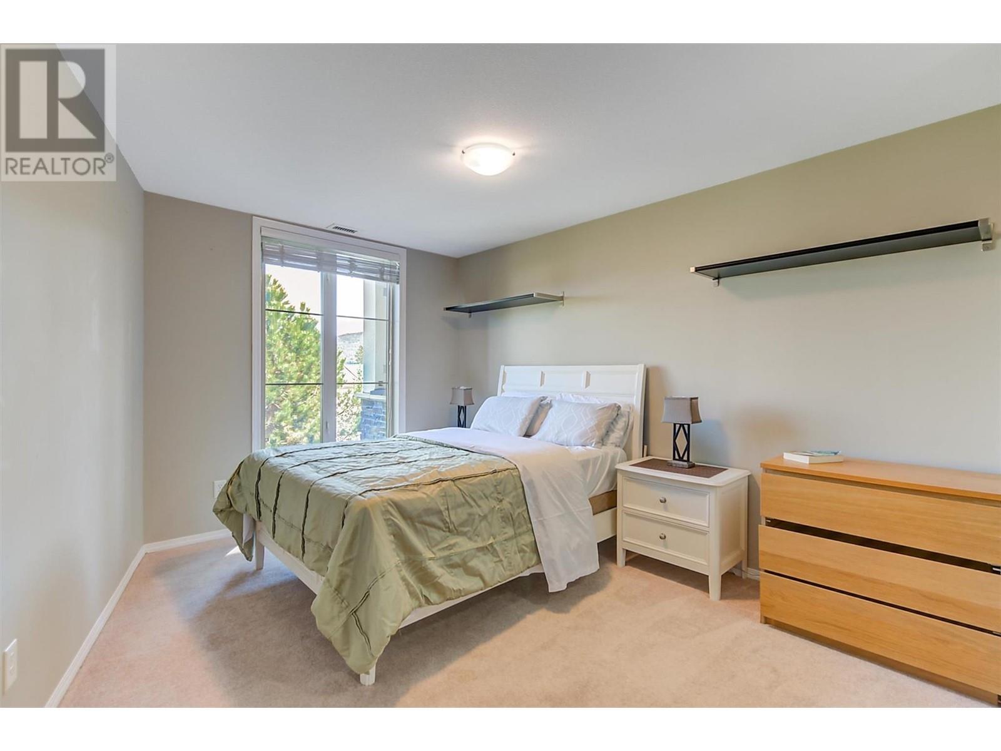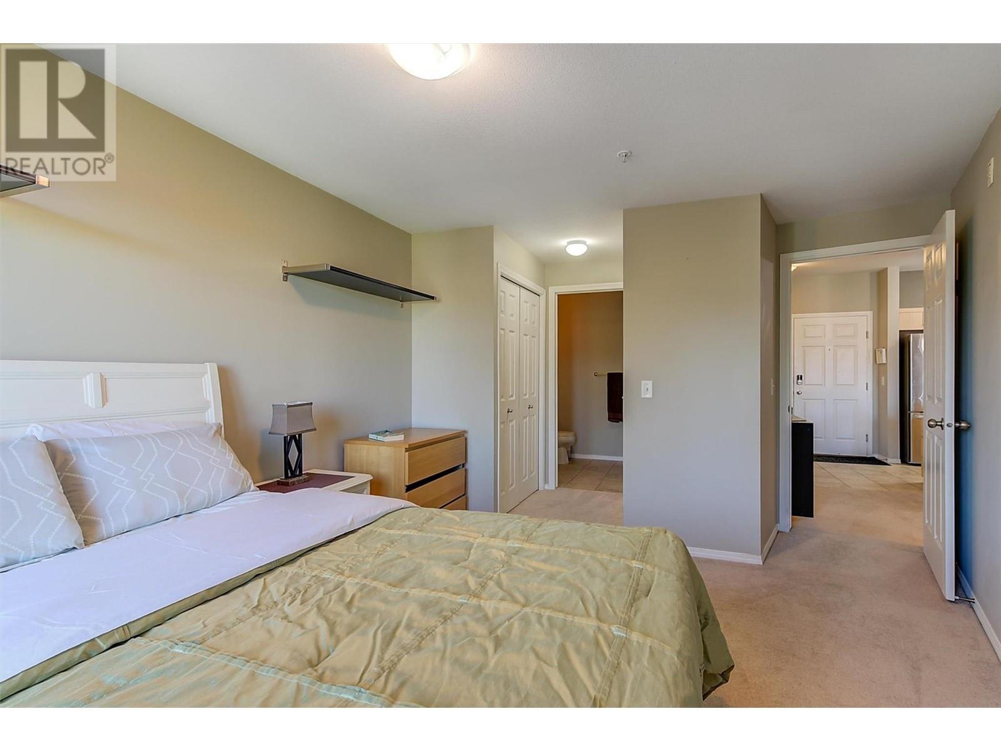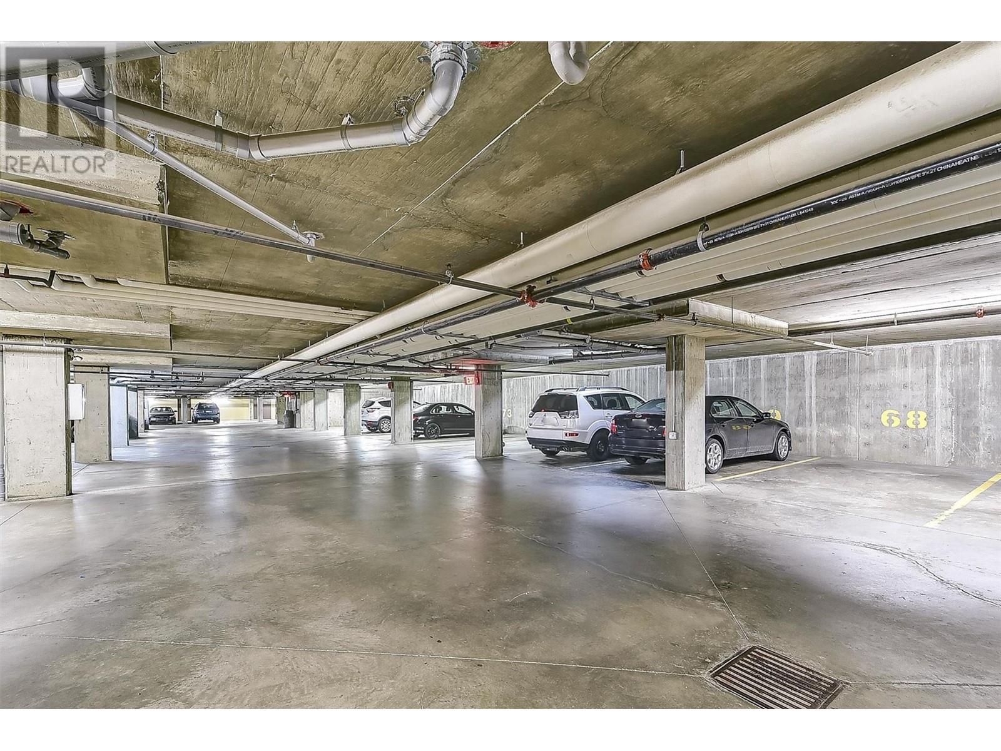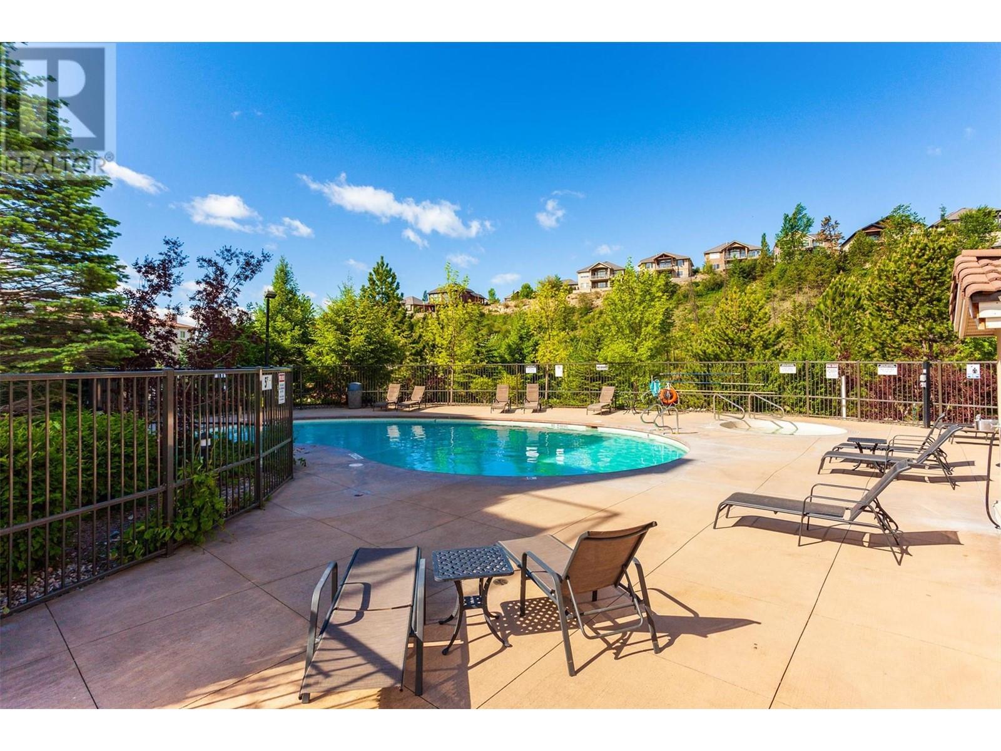$464,900Maintenance, Reserve Fund Contributions, Insurance, Ground Maintenance, Property Management, Other, See Remarks, Recreation Facilities, Sewer, Waste Removal, Water
$767.41 Monthly
Maintenance, Reserve Fund Contributions, Insurance, Ground Maintenance, Property Management, Other, See Remarks, Recreation Facilities, Sewer, Waste Removal, Water
$767.41 MonthlyWelcome to Unit 1208, perfectly situated at Pinnacle Pointe on the Okanagan Golf Club at Quail Ridge—one of Kelowna’s most desirable golf communities. This spacious 2 bedroom + den, 2 bathroom condo features a functional open-concept layout, upgraded cabinetry, and a peaceful view. The den can easily be converted into a 3rd bedroom, offering added flexibility. Located on the same floor as the parking garage, this unit includes 1 secure underground parking stall and 1 outdoor stall conveniently located near the front entrance. Enjoy the resort-style amenities: outdoor pool, hot tub, fitness centre, and secure building access. Just minutes from UBC Okanagan, Kelowna International Airport, and the Quail and Bear championship golf courses. Whether you're looking for a full-time residence for yourself or someone in the family attending university, a seasonal getaway, or a revenue-generating property, Unit 1208 offers location, lifestyle, and flexibility—all within a quiet, well-maintained building. (id:59282)
-
Property Details
MLS® Number 10346268 Property Type Single Family Neigbourhood University District Community Name Pinnacle Pointe CommunityFeatures Pets Allowed, Pet Restrictions, Pets Allowed With Restrictions Features One Balcony ParkingSpaceTotal 2 PoolType Inground Pool, Outdoor Pool -
Building
Bathroom Total 2 Bedrooms Total 2 Amenities Security/concierge, Whirlpool Appliances Refrigerator, Dishwasher, Dryer, Range - Electric, Microwave, Washer Architectural Style Other Constructed Date 2008 Cooling Type Central Air Conditioning Exterior Finish Stone, Stucco Fire Protection Sprinkler System-fire, Smoke Detector Only Flooring Type Carpeted, Ceramic Tile Heating Type Forced Air Stories Total 1 Size Interior 1,207 Ft2 Type Apartment Utility Water Municipal Water Parking
Stall Underground 1 -
Land
Acreage No Sewer Municipal Sewage System Size Total Text Under 1 Acre Zoning Type Unknown -
Rooms
Level Type Length Width Dimensions Main Level Full Bathroom 6'11'' x 8'6'' Main Level Den 10'8'' x 8' Main Level Bedroom 10'9'' x 11'7'' Main Level 3pc Ensuite Bath 8'6'' x 6'0'' Main Level Primary Bedroom 12'2'' x 17'7'' Main Level Dining Room 17'7'' x 11'4'' Main Level Living Room 16'1'' x 14'11'' Main Level Kitchen 13'3'' x 10'7''






