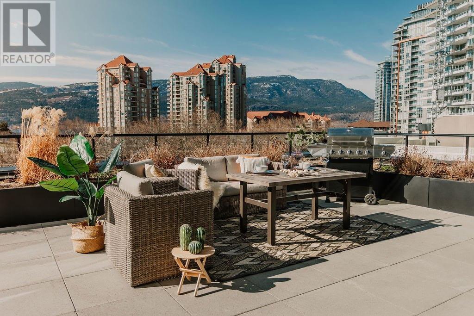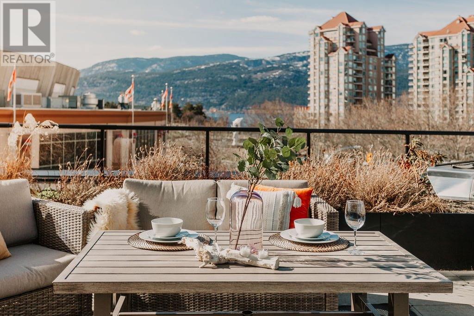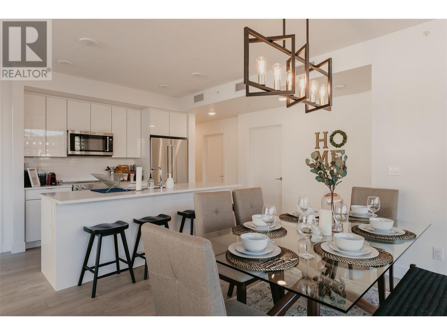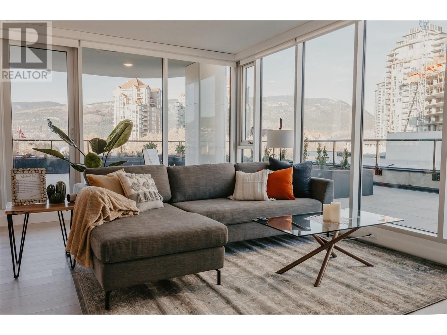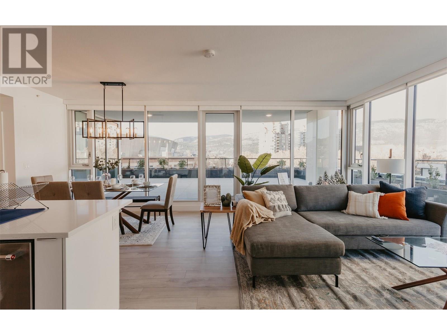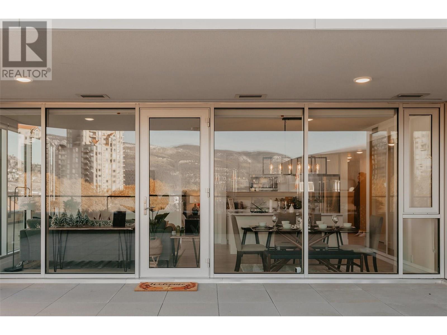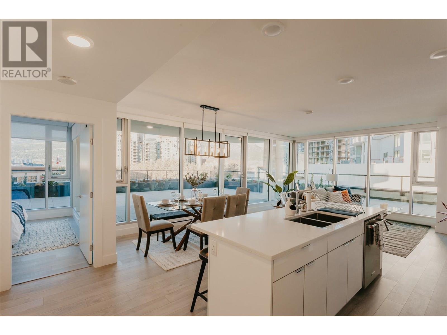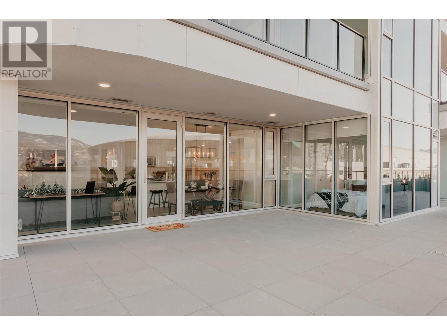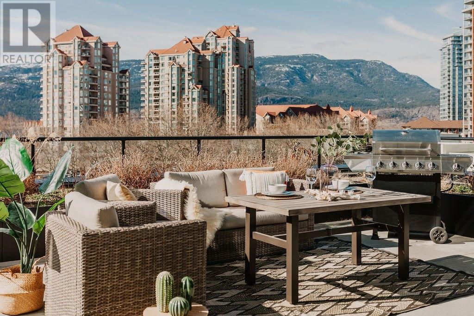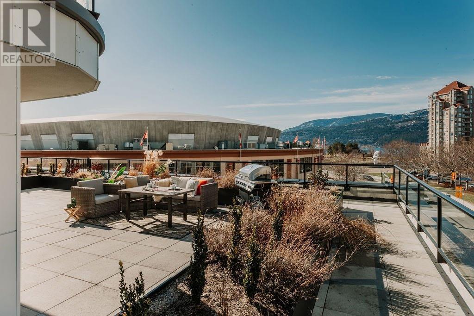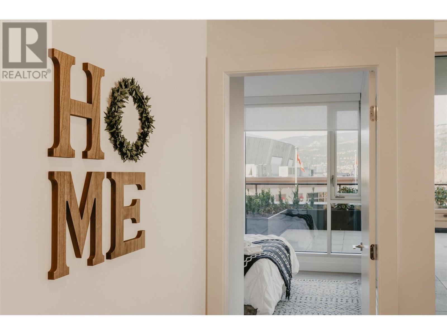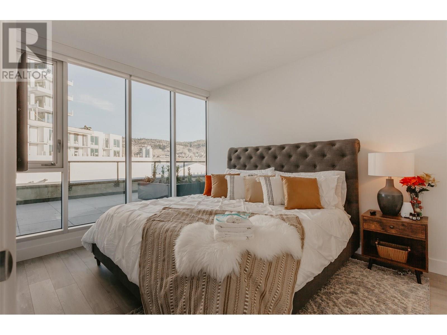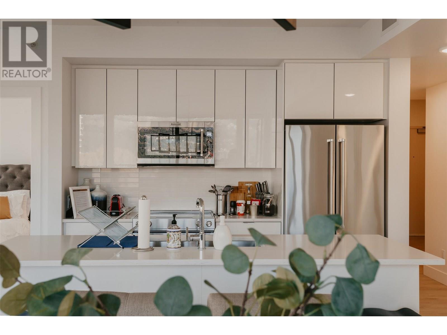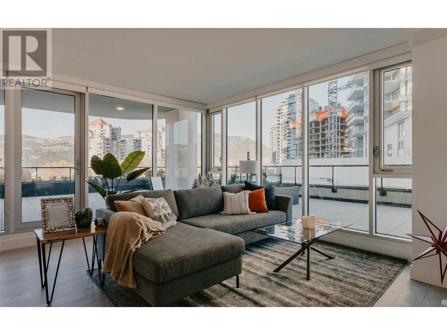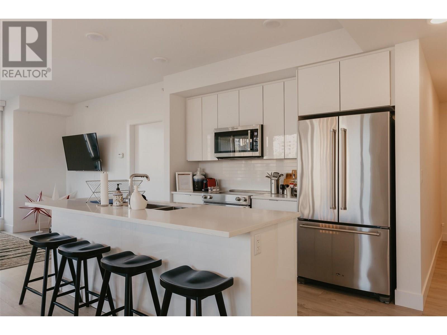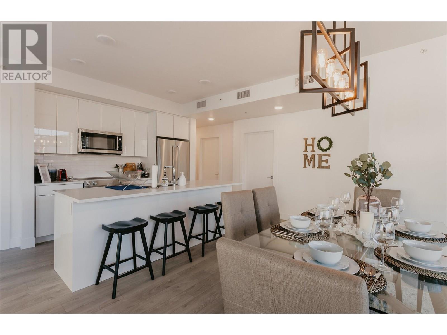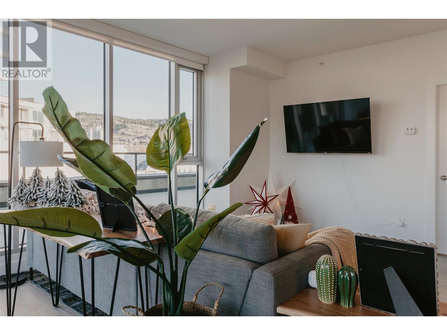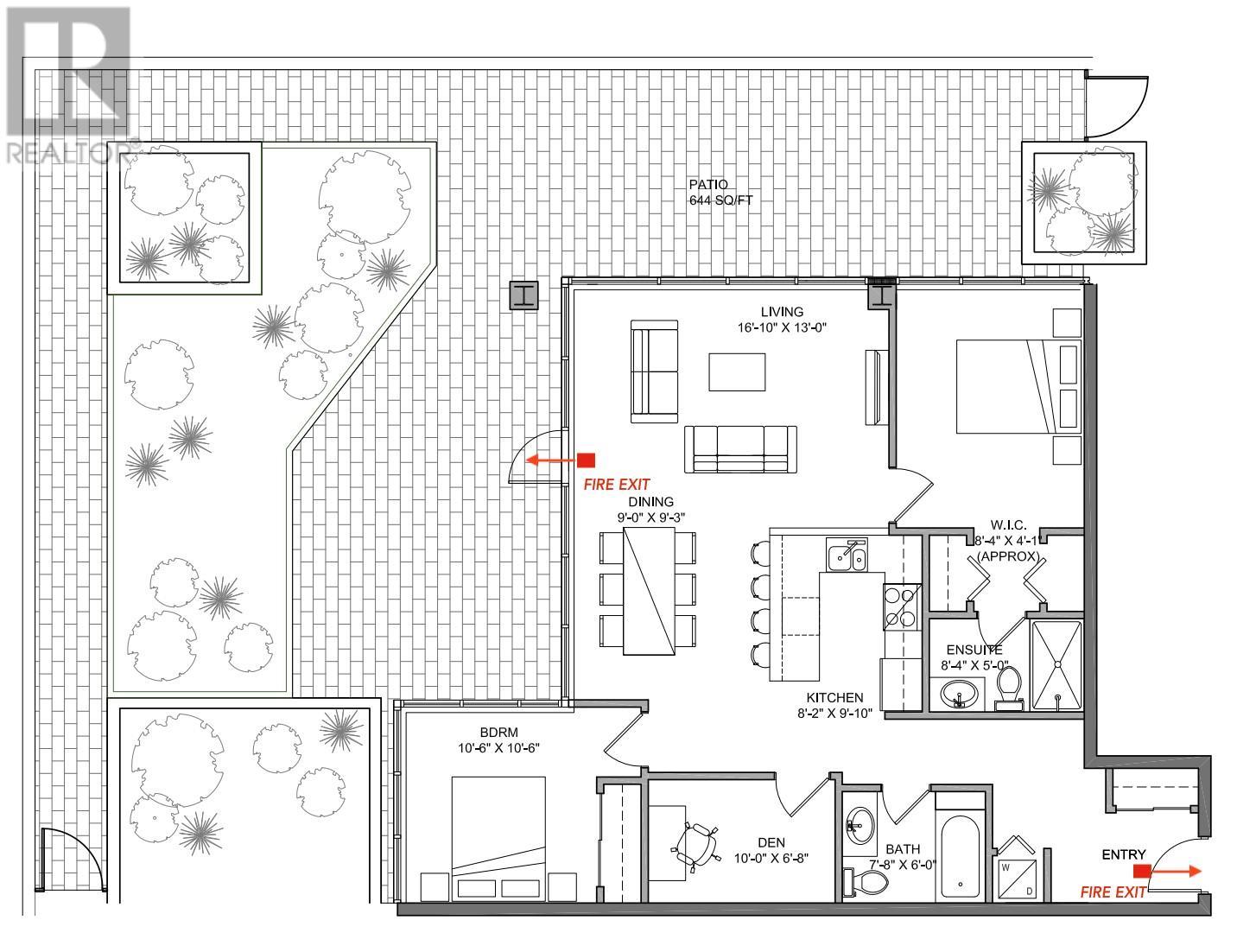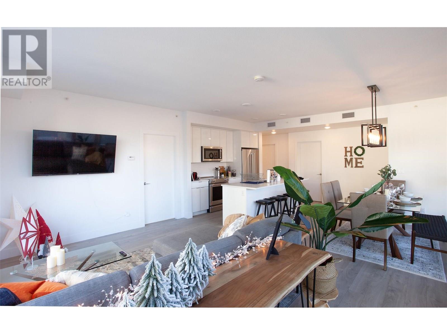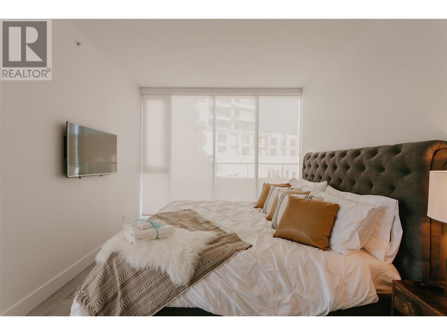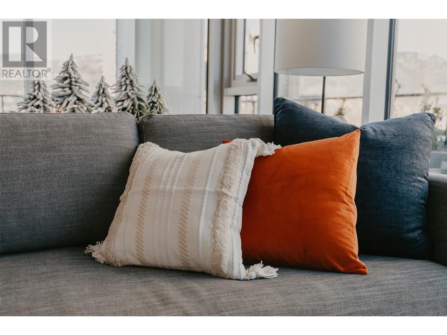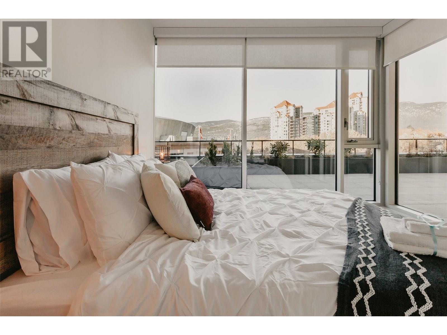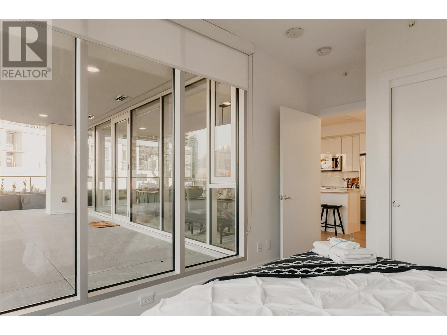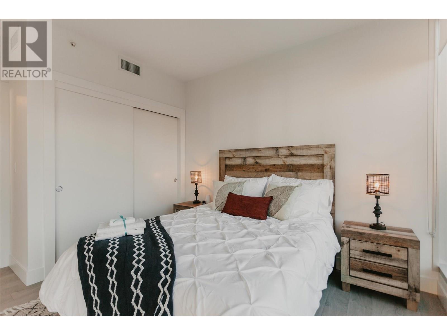$899,900
UNWIND. ENTERTAIN. REPEAT. For those that trades weekends away for evenings on the patio, this is home. A modern 2 bed + den CORNER HOME in the heart of downtown Kelowna with clean lines, floor-to-ceiling windows, and a RARE HUGE PRIVATE PATIO - that changes everything. Lounge with a coffee, host friends for dinner, sip something cold under the stars, or stretch out in the sunshine, this space turns every day into a vibe. Inside, the layout flows effortlessly: two spacious bedrooms, a versatile den for your WFH setup, reading nook, or Peloton zone, and a sleek kitchen designed for real life and elevated hosting. Natural light floods the living space, while in-suite laundry, durable modern finishes, and secure building access make things easy. Outside your door? Everything Kelowna offers is within reach, walk to the lake, brunch spots, yoga studios, wine bars, breweries, boutiques, concerts, and the boardwalk. This is the perfect blend of low-maintenance luxury, lifestyle freedom, and downtown energy. Whether you’re downsizing with intention or upgrading your every day. THIS IS THE ONE. (id:59282)
-
Property Details
MLS® Number 10354939 Property Type Single Family Neigbourhood Kelowna North Community Name Ellis Parc CommunityFeatures Pets Allowed ParkingSpaceTotal 1 StorageType Storage, Locker -
Building
Bathroom Total 2 Bedrooms Total 2 Architectural Style Other Constructed Date 2018 Cooling Type Central Air Conditioning Heating Fuel Electric Heating Type Forced Air Stories Total 1 Size Interior 1,101 Ft2 Type Apartment Utility Water Municipal Water Parking
Underground -
Land
Acreage No Sewer Municipal Sewage System Size Total Text Under 1 Acre Zoning Type Unknown -
Rooms
Level Type Length Width Dimensions Main Level Other 6'4'' x 4'11'' Main Level 3pc Ensuite Bath 8'4'' x 5' Main Level Primary Bedroom 13' x 12' Main Level Living Room 16'10'' x 13' Main Level Dining Room 9' x 9'3'' Main Level Bedroom 10'6'' x 10'6'' Main Level Den 10' x 6'8'' Main Level 3pc Bathroom 7'8'' x 6'0'' Main Level Kitchen 8'2'' x 9'10''

