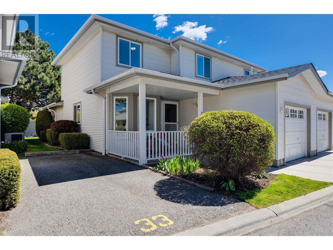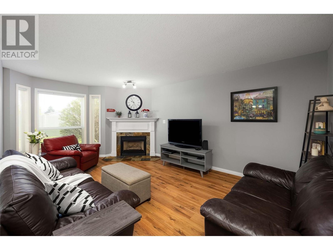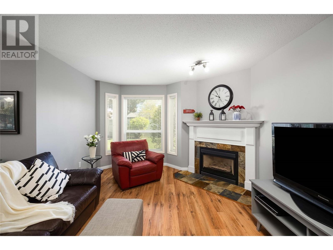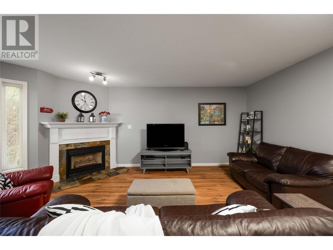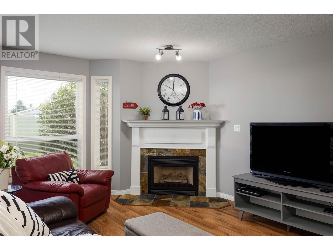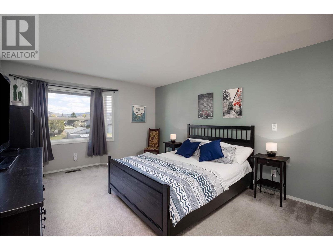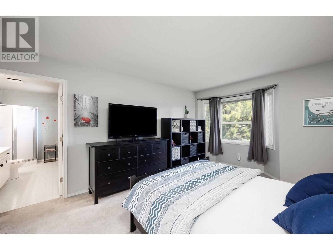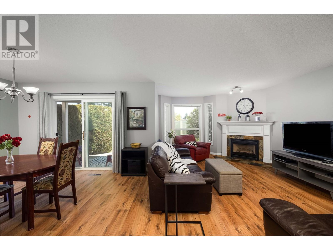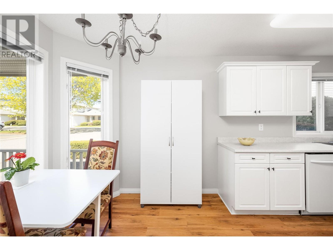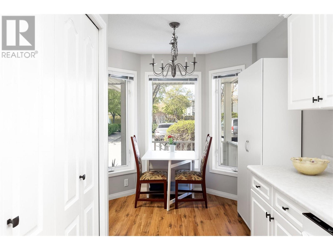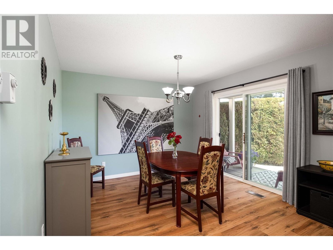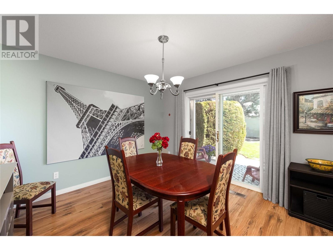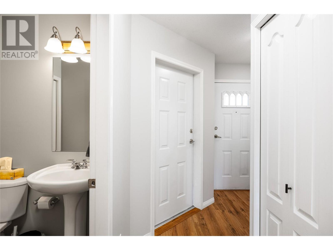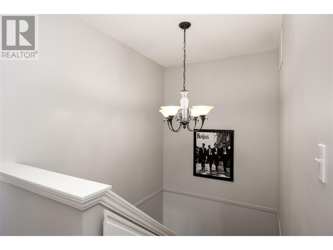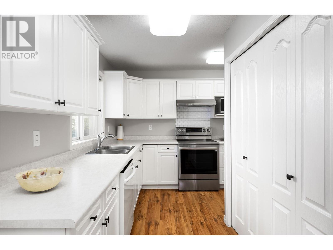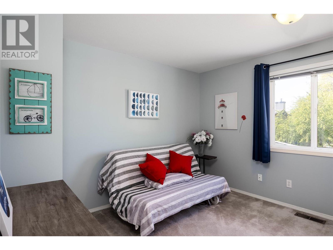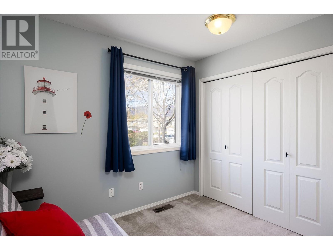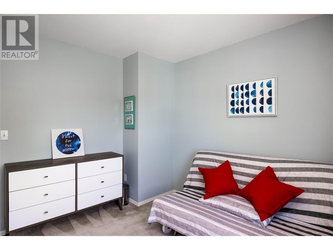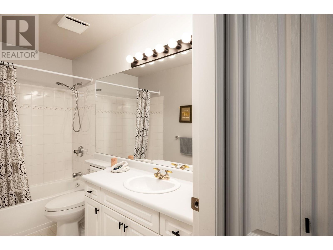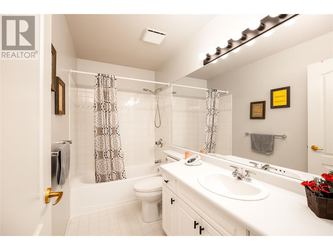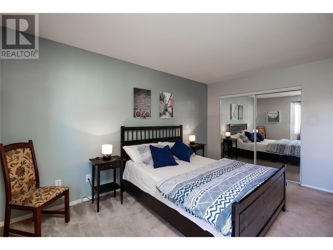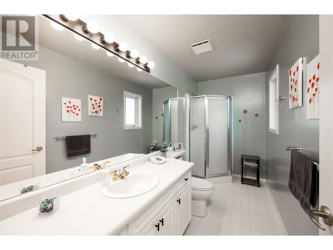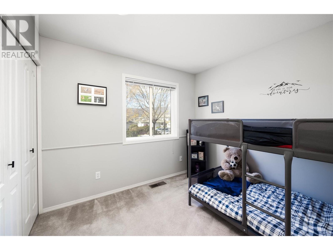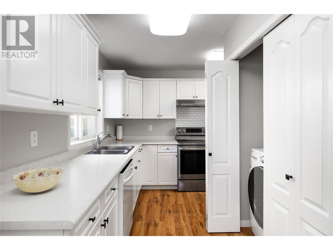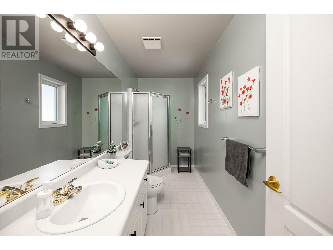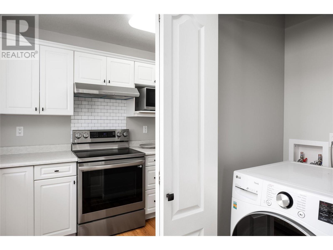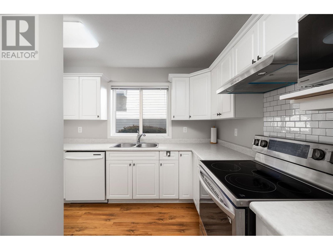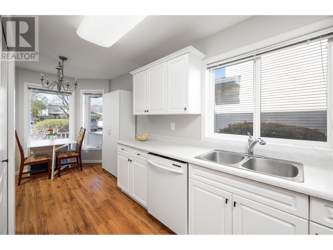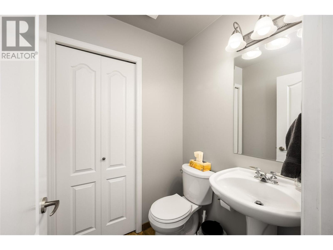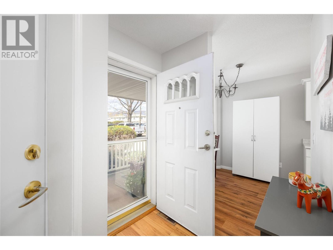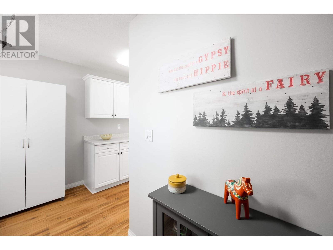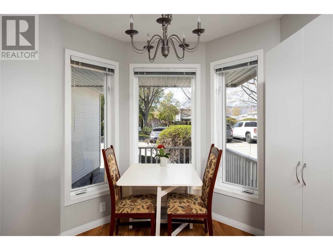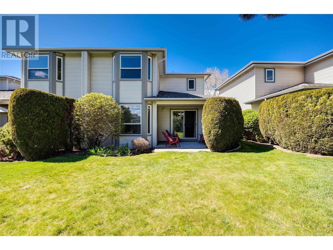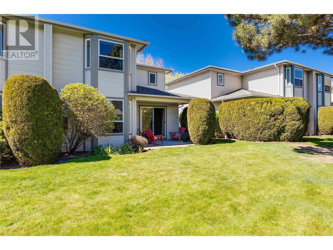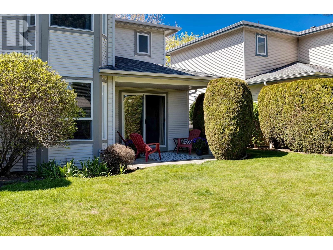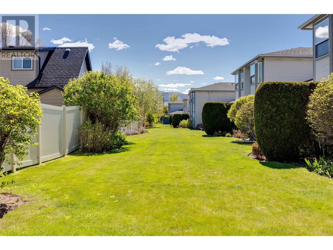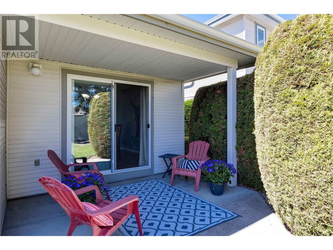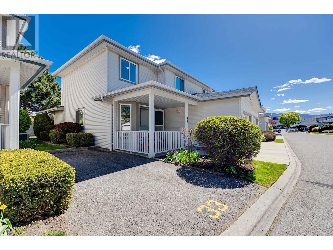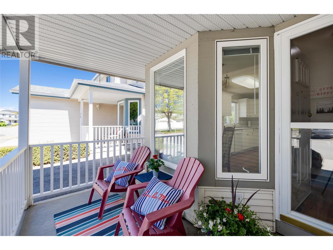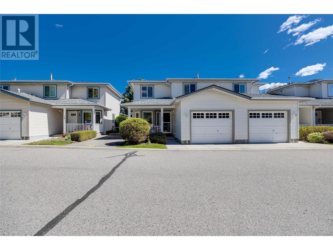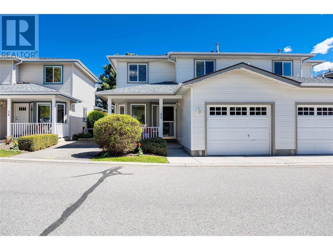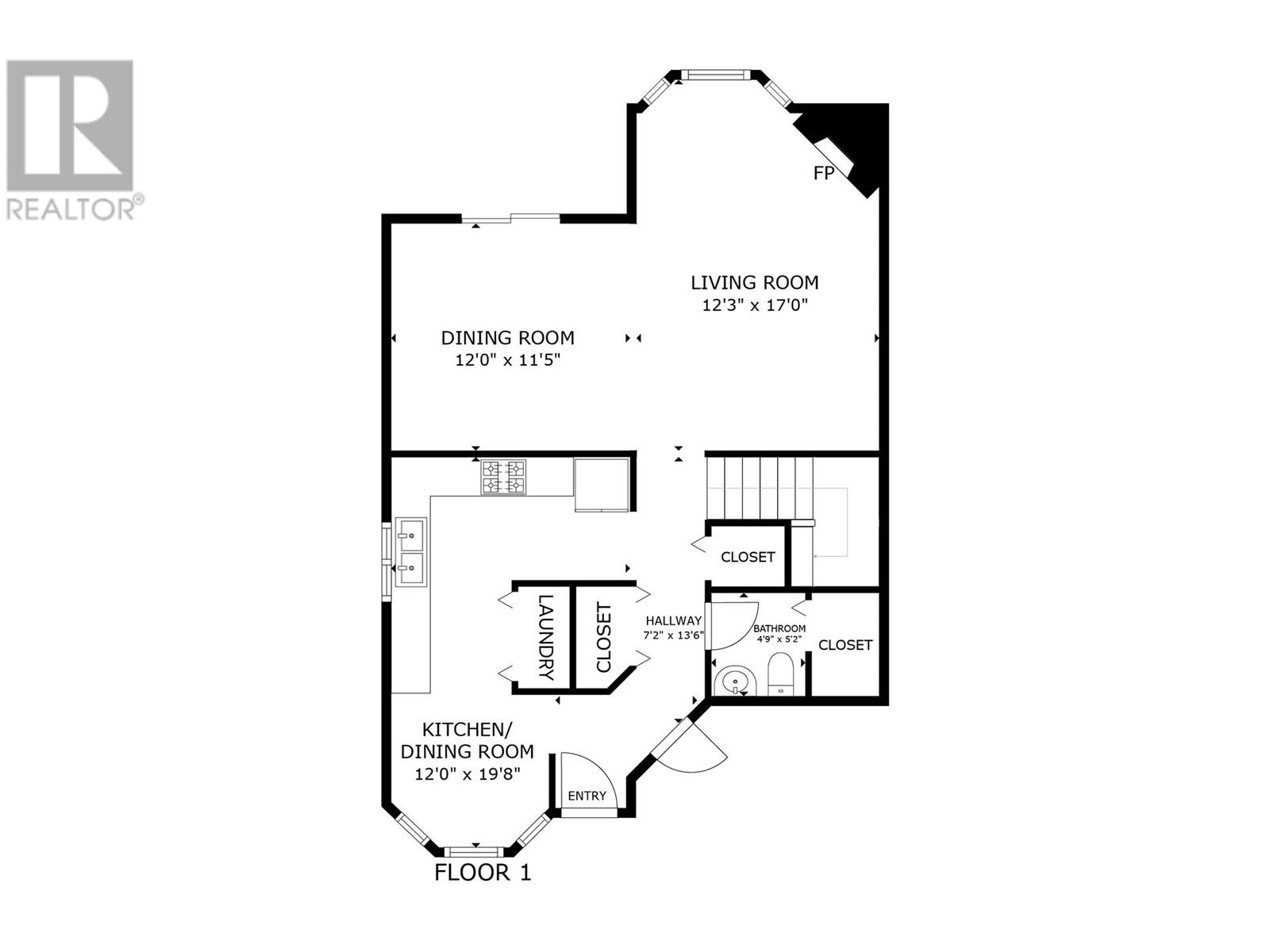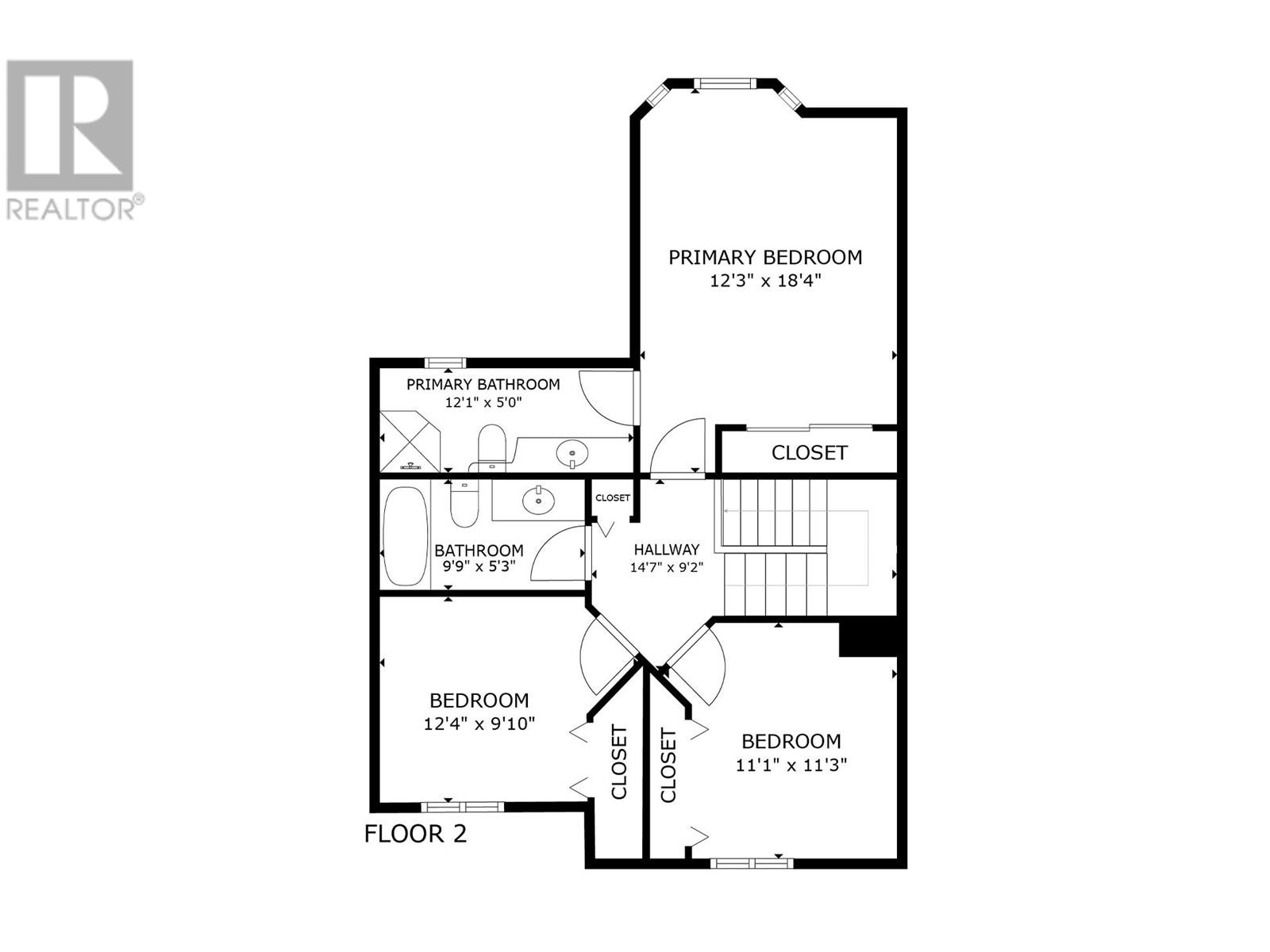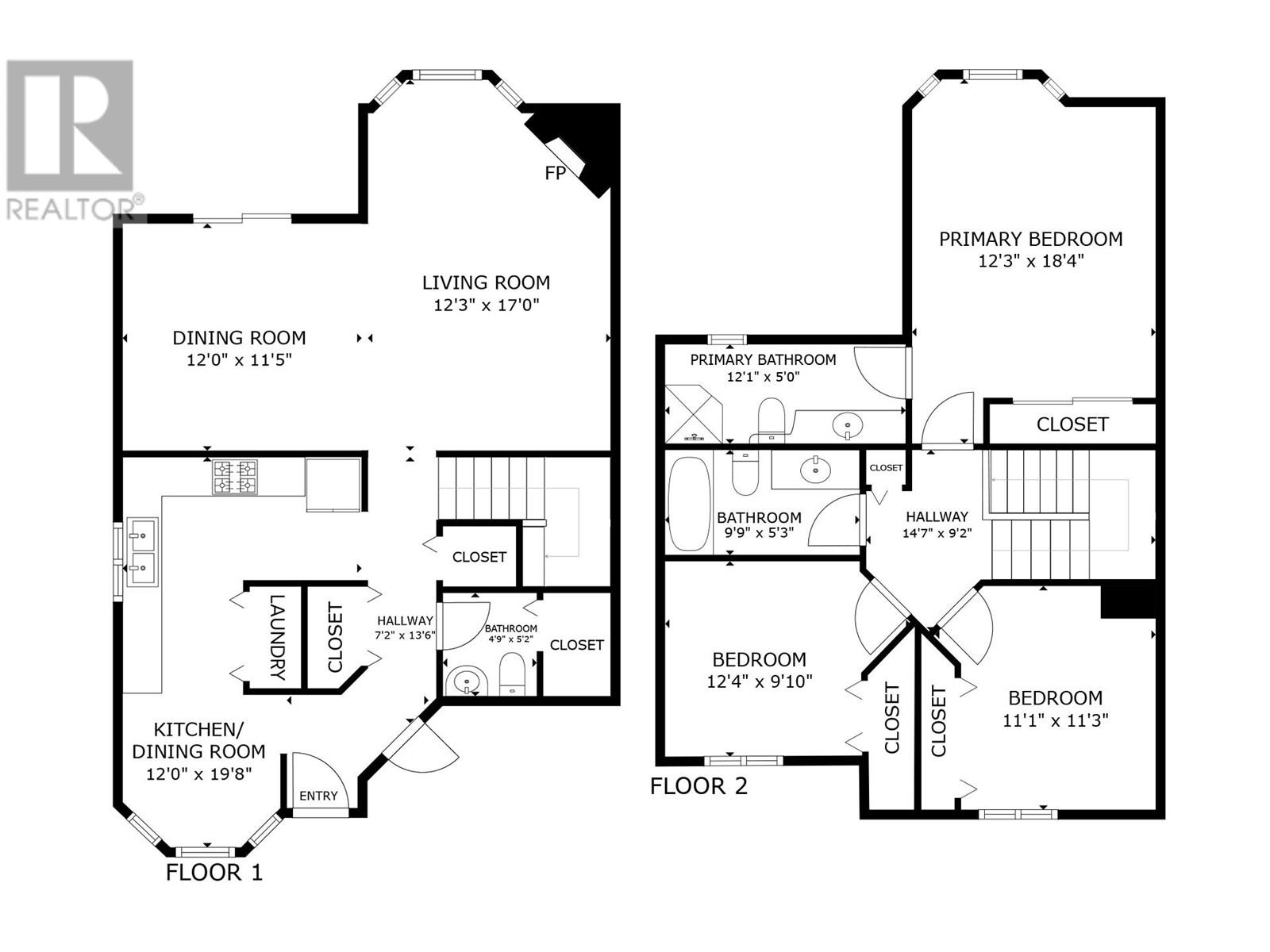$658,000Maintenance, Reserve Fund Contributions, Insurance, Ground Maintenance, Property Management, Other, See Remarks, Water
$409.10 Monthly
Maintenance, Reserve Fund Contributions, Insurance, Ground Maintenance, Property Management, Other, See Remarks, Water
$409.10 MonthlyWelcome to the highly sought after Aberdeen Estates! You will love this beautifully maintained, spacious (and not often available) 3-bedroom 2 & 1/2 bath (1479 sqft) END UNIT! The flexible and desirable floor plan features plenty of space on the main floor for entertaining or just relaxing by the gas fireplace. Equally appealing, the second floor allows you to retreat with three good-sized bedrooms, perfect for adults, kids of all ages, or those inevitable summer guests. The many features and updates include NEW appliances (2022), AC (2022), Roof (2021), High Efficiency furnace (2017), HWT (2017) a built-in vac and modern colours. The single car garage accommodates your vehicle and storage needs while your additional parking stall is right next to your front door! Animal lovers will appreciate the NO SIZE RESTRICTIONS on dogs. The unit’s location in the complex is enviable, far from the noise and pollution of main roads with no units across or behind, creating privacy and a rare rear patio oasis. Just as attractive, the complex itself is conveniently situated steps from the park and Guisachan Village’s well-stocked shops (and Starbuck’s!). This unmatched location is not only a few minutes by car to KGH, beautiful beaches for that lake life, downtown, the cultural district and OC, but it is also within a preferred school catchment area. (id:42341)
-
Property Details
MLS® Number 10311546 Property Type Single Family Neigbourhood Kelowna South Community Name Aberdeen Estates Parking Space Total 2 -
Building
Bathroom Total 3 Bedrooms Total 3 Constructed Date 1995 Construction Style Attachment Attached Cooling Type Central Air Conditioning Half Bath Total 1 Heating Type Forced Air, See Remarks Stories Total 2 Size Interior 1479 Sqft Type Row / Townhouse Utility Water Municipal Water Parking
Attached Garage 1 Stall -
Land
Acreage No Sewer Municipal Sewage System Size Total Text Under 1 Acre Zoning Type Unknown -
Rooms
Level Type Length Width Dimensions Second Level Bedroom 11'1'' x 11'3'' Second Level Bedroom 12'4'' x 9'10'' Second Level 3pc Ensuite Bath 12'1'' x 5'3'' Second Level 3pc Bathroom 9'9'' x 5'0'' Second Level Primary Bedroom 18'4'' x 12'3'' Main Level Dining Room 12'0'' x 11'5'' Main Level 2pc Bathroom 4'9'' x 5'2'' Main Level Living Room 12'3'' x 17'0'' Main Level Kitchen 19'8'' x 12'0''

